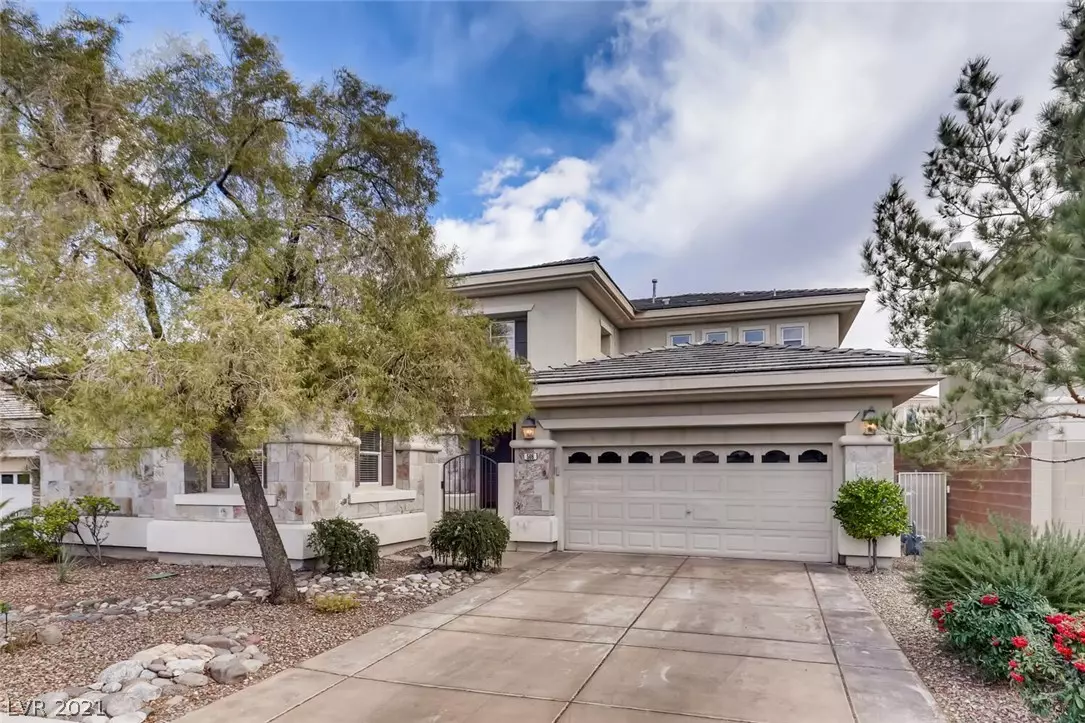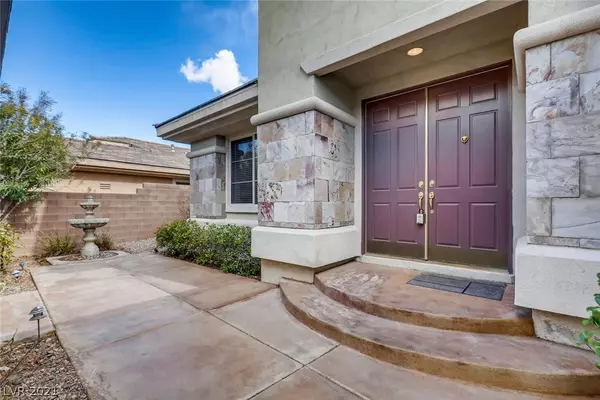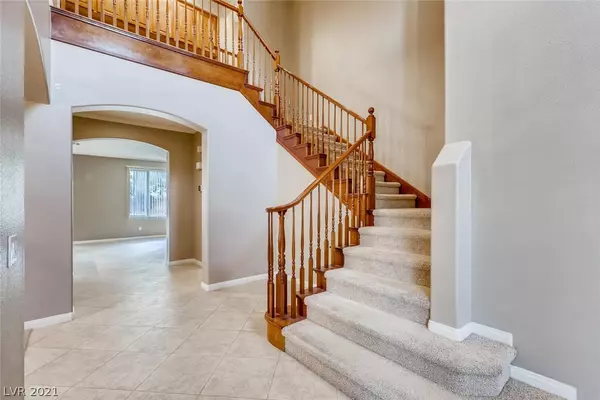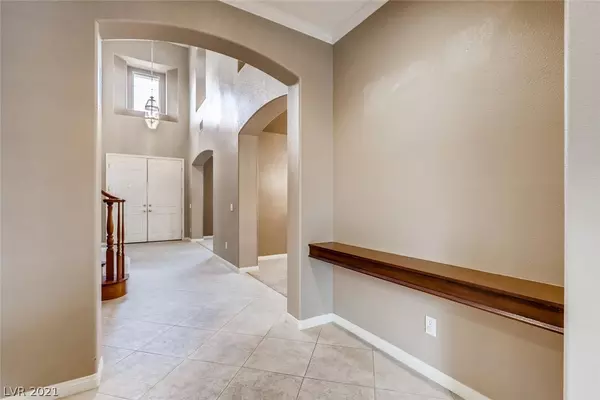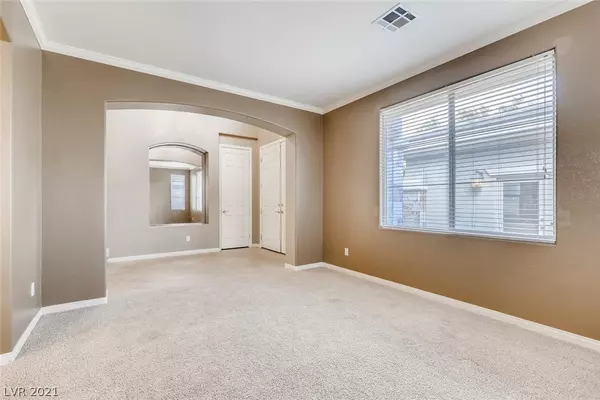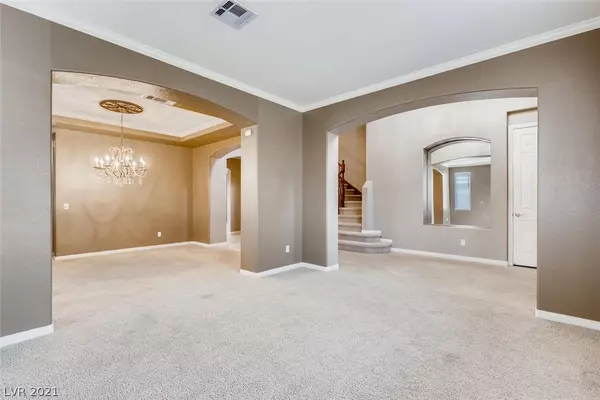$748,888
$749,900
0.1%For more information regarding the value of a property, please contact us for a free consultation.
5 Beds
4 Baths
3,634 SqFt
SOLD DATE : 03/08/2021
Key Details
Sold Price $748,888
Property Type Single Family Home
Sub Type Single Family Residence
Listing Status Sold
Purchase Type For Sale
Square Footage 3,634 sqft
Price per Sqft $206
Subdivision Eagle Rock
MLS Listing ID 2271154
Sold Date 03/08/21
Style Two Story
Bedrooms 5
Full Baths 3
Half Baths 1
Construction Status RESALE
HOA Fees $195/mo
HOA Y/N Yes
Originating Board GLVAR
Year Built 1999
Annual Tax Amount $5,373
Lot Size 7,840 Sqft
Acres 0.18
Property Description
Delightful luxury home with a beautiful courtyard and welcoming entrance. Gorgeous guard gated community in Summerlin surrounded by golf courses, close proximity to the hospital, great schools, and near Downtown Summerlin. This home is comprised of 3,634 square feet, with a highly sought-after casita, five bedrooms, three and a half bathrooms. This home could use an update but is definitely priced for it. Formal living room and dining room, followed by a large family room featuring a built-in entertainment center and fireplace. Large kitchen with granite countertops, breakfast bar, island, stainless steel appliances, and a wine refrigerator. Downstairs bedroom, bathroom, and laundry room. Spacious primary bedroom featuring a sitting room, French doors leading out to the balcony, and dual closets. Primary bathroom has a large jetted whirlpool tub and a separate walk-in shower. Well maintained yard, large enough for a pool if desired. Call to schedule a tour today!
Location
State NV
County Clark County
Community Eagle Rock
Zoning Single Family
Body of Water Public
Interior
Interior Features Bedroom on Main Level, Ceiling Fan(s)
Heating Central, Gas
Cooling Central Air, Electric, 2 Units
Flooring Carpet, Ceramic Tile, Laminate
Fireplaces Number 2
Fireplaces Type Family Room, Gas, Primary Bedroom, Multi-Sided
Furnishings Unfurnished
Window Features Blinds,Drapes
Appliance Built-In Gas Oven, Double Oven, Gas Cooktop, Disposal, Microwave, Refrigerator, Wine Refrigerator
Laundry Gas Dryer Hookup, Main Level, Laundry Room
Exterior
Exterior Feature Built-in Barbecue, Barbecue, Courtyard, Patio, Private Yard, Sprinkler/Irrigation
Parking Features Attached, Garage, Garage Door Opener, Inside Entrance
Garage Spaces 3.0
Fence Block, Back Yard
Pool None
Utilities Available Underground Utilities
Amenities Available Golf Course, Gated, Playground, Guard
Roof Type Tile
Porch Covered, Patio
Garage 1
Private Pool no
Building
Lot Description Drip Irrigation/Bubblers, Front Yard, Synthetic Grass, < 1/4 Acre
Faces West
Story 2
Sewer Public Sewer
Water Public
Architectural Style Two Story
Construction Status RESALE
Schools
Elementary Schools Bonner John W. , Bonner John W
Middle Schools Rogich Sig
High Schools Palo Verde
Others
HOA Name Eagle Rock
HOA Fee Include Association Management,Security
Tax ID 138-30-711-001
Security Features Controlled Access
Acceptable Financing Cash, Conventional, FHA, VA Loan
Listing Terms Cash, Conventional, FHA, VA Loan
Financing Cash
Read Less Info
Want to know what your home might be worth? Contact us for a FREE valuation!

Our team is ready to help you sell your home for the highest possible price ASAP

Copyright 2025 of the Las Vegas REALTORS®. All rights reserved.
Bought with Kenneth H Lowman • Luxury Homes of Las Vegas

