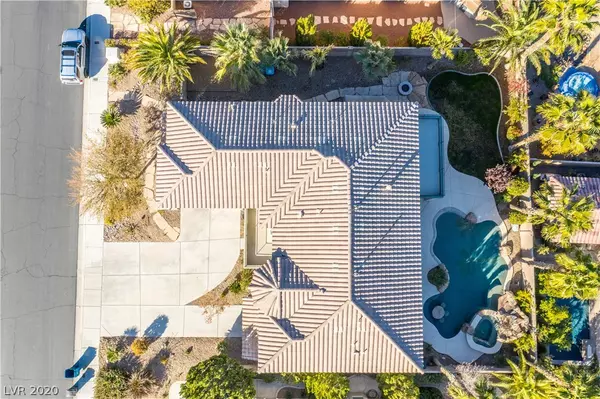$723,000
$675,000
7.1%For more information regarding the value of a property, please contact us for a free consultation.
4 Beds
5 Baths
3,998 SqFt
SOLD DATE : 01/12/2021
Key Details
Sold Price $723,000
Property Type Single Family Home
Sub Type Single Family Residence
Listing Status Sold
Purchase Type For Sale
Square Footage 3,998 sqft
Price per Sqft $180
Subdivision Southern Highlands #1
MLS Listing ID 2251605
Sold Date 01/12/21
Style Two Story
Bedrooms 4
Full Baths 4
Half Baths 1
Construction Status RESALE
HOA Fees $60/mo
HOA Y/N Yes
Originating Board GLVAR
Year Built 2001
Annual Tax Amount $3,965
Lot Size 9,583 Sqft
Acres 0.22
Property Description
Fantastic pool home in gorgeous gated Southern Highlands comm. Enjoy the OS driveway on this incredibly decorated model like home. Pool/Spa, built in BBQ, fire pit, lrg grass area, c/patio and so much more in this incredibly landscaped backyard.
Enjoy cathedral ceilings in your formal LR & formal DR, which lead into the lrg FR. Beautiful upgraded natural stone travertine floors throughout downstairs, custom chef like kitchen with granite countertops, travertine floors, travertine stone backsplash, full SS appl pkg with dual ovens, upgraded SS fridge, 5 burner stove, island , fresh paint, upgraded light fixtures, roaring FP with granite surround, JR MB downstairs, all BR have had countertops upgraded, upstairs enjoy beautiful flooring with brand new wood/like planks, HUGE upstairs MB boasts a roaring FP, beautiful travertine floors, built out closet, Roman tub, w/in shower, upgraded granite countertops, huge balcony , crown molding upgraded baseboards and more. This home is a dream
Location
State NV
County Clark County
Community Olympia Mgmt
Zoning Single Family
Body of Water Public
Interior
Interior Features Bedroom on Main Level, Ceiling Fan(s), Window Treatments
Heating Central, Gas
Cooling Central Air, Electric, 2 Units
Flooring Carpet, Marble
Fireplaces Number 2
Fireplaces Type Family Room, Gas, Primary Bedroom
Furnishings Unfurnished
Window Features Blinds
Appliance Built-In Gas Oven, Double Oven, Dryer, Dishwasher, Gas Cooktop, Disposal, Microwave, Refrigerator, Washer
Laundry Gas Dryer Hookup, Main Level, Laundry Room
Exterior
Exterior Feature Built-in Barbecue, Balcony, Barbecue, Patio, Private Yard, Sprinkler/Irrigation
Parking Features Attached, Garage, Garage Door Opener, Inside Entrance
Garage Spaces 3.0
Fence Block, Back Yard
Pool In Ground, Private, Pool/Spa Combo, Waterfall
Utilities Available Underground Utilities
Roof Type Tile
Porch Balcony, Covered, Patio
Private Pool yes
Building
Lot Description Back Yard, Drip Irrigation/Bubblers, Landscaped, Rocks, < 1/4 Acre
Faces South
Story 2
Sewer Public Sewer
Water Public
Construction Status RESALE
Schools
Elementary Schools Frias Charles & Phyllis, Frias Charles & Phyllis
Middle Schools Tarkanian
High Schools Desert Oasis
Others
HOA Name Olympia Mgmt
HOA Fee Include Association Management
Tax ID 176-36-615-044
Acceptable Financing Cash, Conventional, VA Loan
Listing Terms Cash, Conventional, VA Loan
Financing Conventional
Read Less Info
Want to know what your home might be worth? Contact us for a FREE valuation!

Our team is ready to help you sell your home for the highest possible price ASAP

Copyright 2024 of the Las Vegas REALTORS®. All rights reserved.
Bought with Phillip M Dwyer • Windermere Anthem Hills







