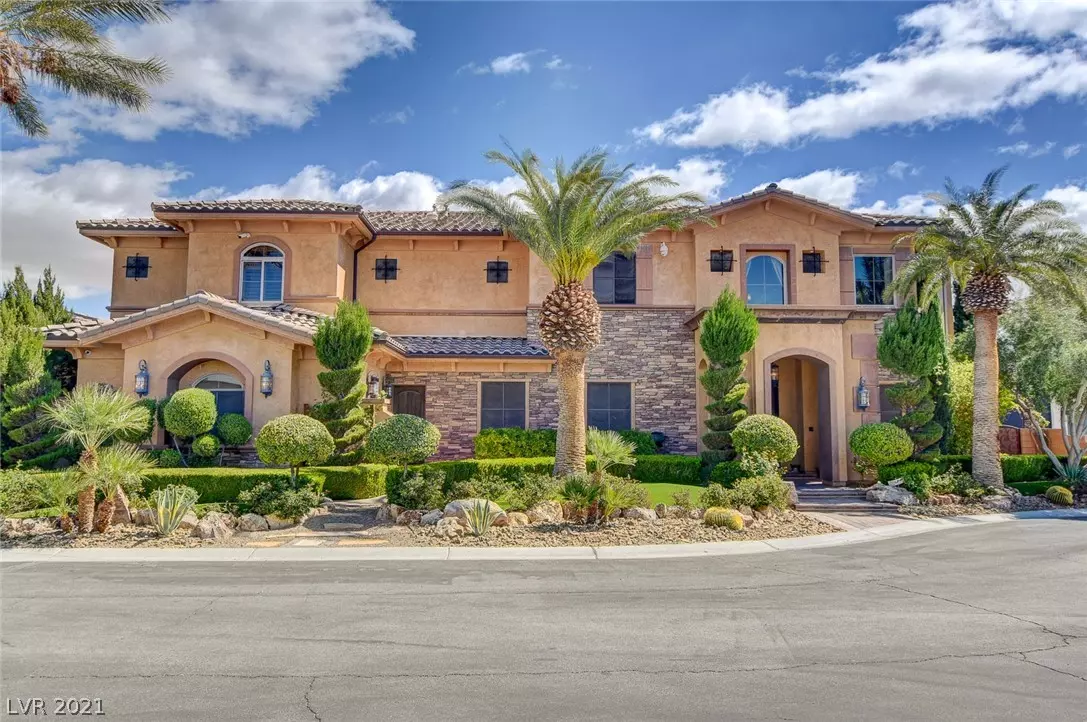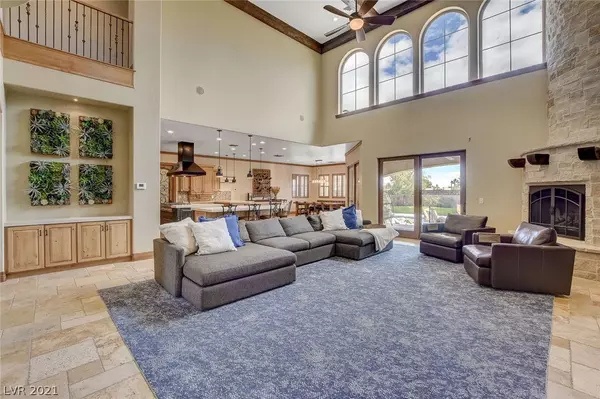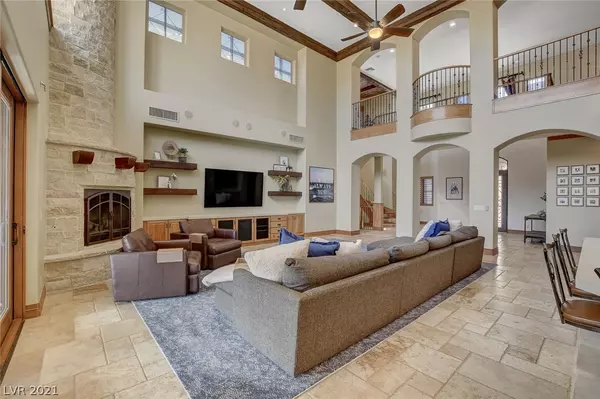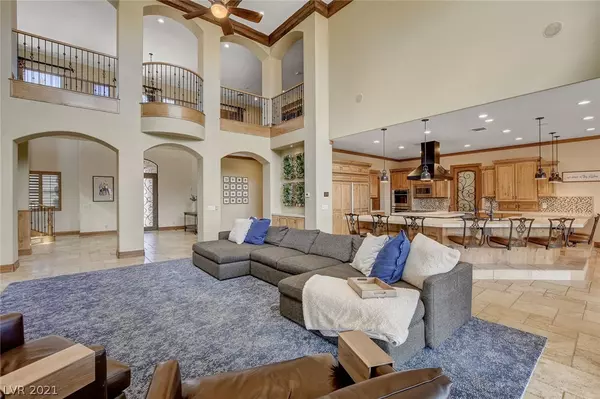$2,500,000
$2,500,000
For more information regarding the value of a property, please contact us for a free consultation.
7 Beds
7 Baths
8,391 SqFt
SOLD DATE : 07/28/2021
Key Details
Sold Price $2,500,000
Property Type Single Family Home
Sub Type Single Family Residence
Listing Status Sold
Purchase Type For Sale
Square Footage 8,391 sqft
Price per Sqft $297
Subdivision Custom
MLS Listing ID 2283320
Sold Date 07/28/21
Style Two Story,Three Story
Bedrooms 7
Full Baths 3
Half Baths 2
Three Quarter Bath 2
Construction Status RESALE
HOA Fees $15/ann
HOA Y/N Yes
Originating Board GLVAR
Year Built 2007
Annual Tax Amount $9,710
Lot Size 0.600 Acres
Acres 0.6
Property Description
Gorgeous custom home located w/in a gated cul-de-sac. The spacious great room is ideal for indoor/outdoor gatherings w/ glass sliding doors that opens to backyard, cathedral ceiling w/ custom wood beams, limestone fireplace. Paradise backyard featuring 12 feet deep lagoon pool w/ gorgeous grotto, slide, diving board, multiple waterfalls, putting green, lush landscaping. This home is perfect for entertaining w/ gourmet kitchen featuring stainless-steel appliances, beautiful quartz countertops, breakfast bar w/ built-in seating, enormous walk-in pantry w/ ample storage & dining area. Luxurious master suite, large guest rooms, detached casita, fitness room, pool house (used as a school room), finished basement featuring game room w/wet bar, movie theatre, golf simulator room. 2600 sqft detached RV garage/sport court. Throughout, you will find upgraded touches like travertine and real wood flooring, custom lighting, home automation, 4-car attached garage with epoxy flooring, and much more!
Location
State NV
County Clark County
Community Ohana Estates
Zoning Single Family
Body of Water Public
Rooms
Other Rooms Guest House
Interior
Interior Features Bedroom on Main Level, Ceiling Fan(s), Skylights, Window Treatments, Central Vacuum
Heating Central, Gas, Multiple Heating Units
Cooling Central Air, Electric, 2 Units
Flooring Carpet, Hardwood, Marble
Fireplaces Number 2
Fireplaces Type Bath, Family Room, Gas, Great Room
Furnishings Unfurnished
Window Features Double Pane Windows,Drapes,Low Emissivity Windows,Plantation Shutters,Skylight(s)
Appliance Built-In Gas Oven, Dishwasher, Gas Cooktop, Disposal, Multiple Water Heaters, Microwave, Refrigerator, Water Softener Owned, Water Heater, Water Purifier
Laundry Gas Dryer Hookup, Laundry Room, Upper Level
Exterior
Exterior Feature Built-in Barbecue, Barbecue, Burglar Bar, Porch, Patio, Private Yard, Storm/Security Shutters, Sprinkler/Irrigation
Parking Features Air Conditioned Garage, Attached, Garage, Private, RV Garage, Workshop in Garage, RV Access/Parking
Garage Spaces 15.0
Fence Block, Back Yard
Pool In Ground, Private, Solar Heat, Waterfall
Utilities Available Underground Utilities
Amenities Available Gated
View Y/N 1
View Mountain(s)
Roof Type Pitched,Tile
Porch Covered, Patio, Porch
Private Pool yes
Building
Lot Description 1/4 to 1 Acre Lot, Corner Lot, Cul-De-Sac, Drip Irrigation/Bubblers, Front Yard, Landscaped, Synthetic Grass, Sprinklers Timer
Faces West
Story 2
Foundation Basement
Sewer Public Sewer
Water Public
Structure Type Frame,Rock,Stucco
Construction Status RESALE
Schools
Elementary Schools Allen Dean La Mar, Allen Dean La Mar
Middle Schools Leavitt Justice Myron E
High Schools Centennial
Others
HOA Name Ohana Estates
HOA Fee Include Association Management,Reserve Fund
Tax ID 138-05-601-041
Security Features Security System Owned,Controlled Access,Gated Community
Acceptable Financing Cash, Conventional, VA Loan
Listing Terms Cash, Conventional, VA Loan
Financing Conventional
Read Less Info
Want to know what your home might be worth? Contact us for a FREE valuation!

Our team is ready to help you sell your home for the highest possible price ASAP

Copyright 2024 of the Las Vegas REALTORS®. All rights reserved.
Bought with Nicole J Clark • Simply Vegas







