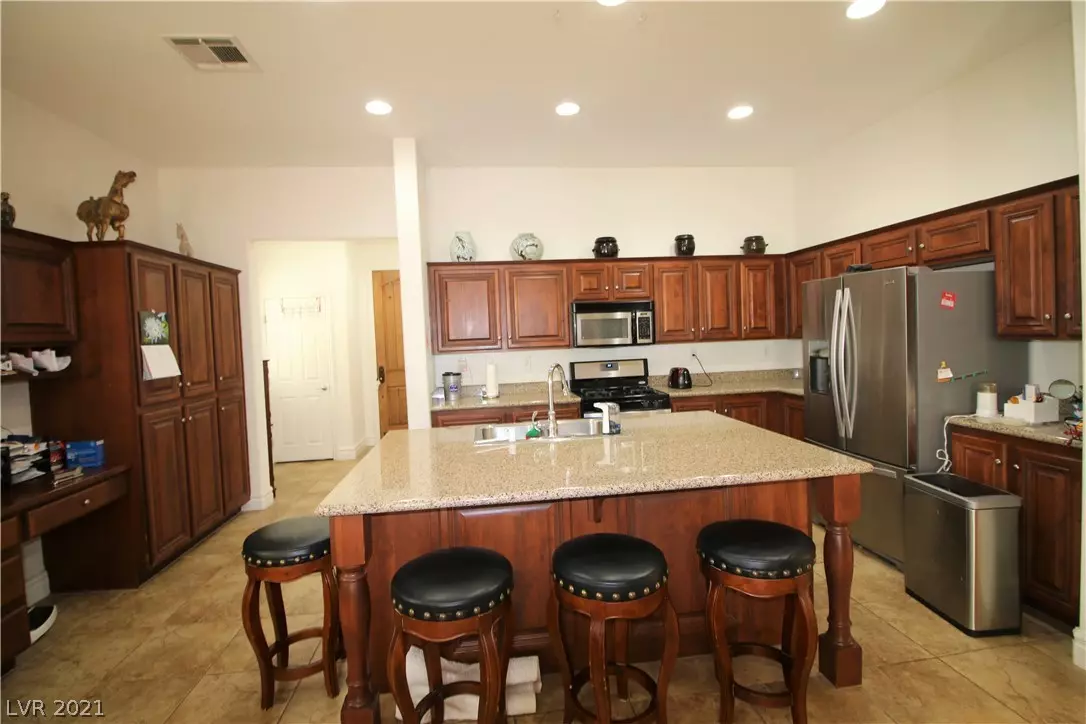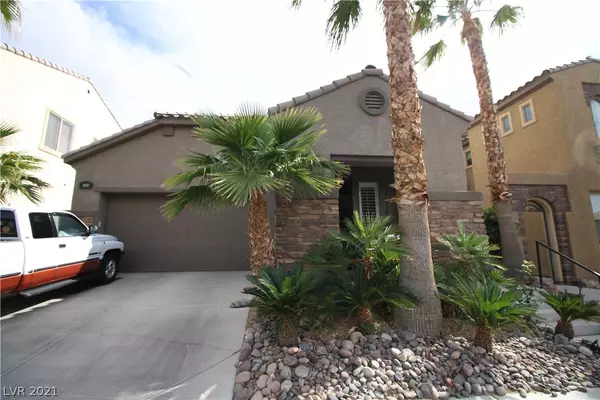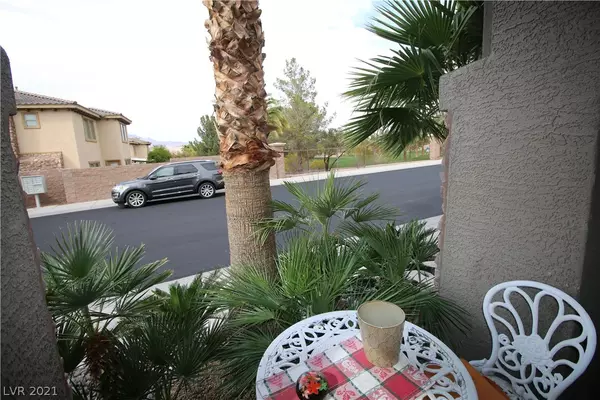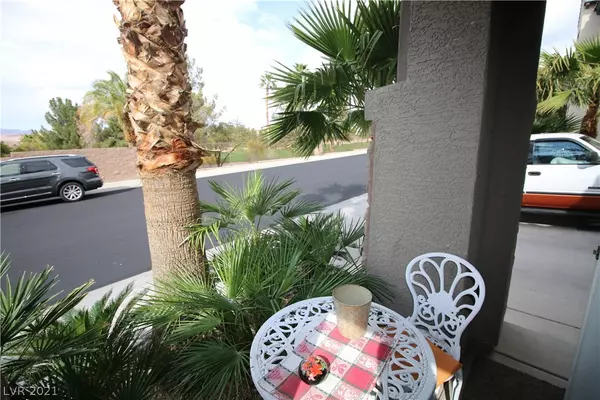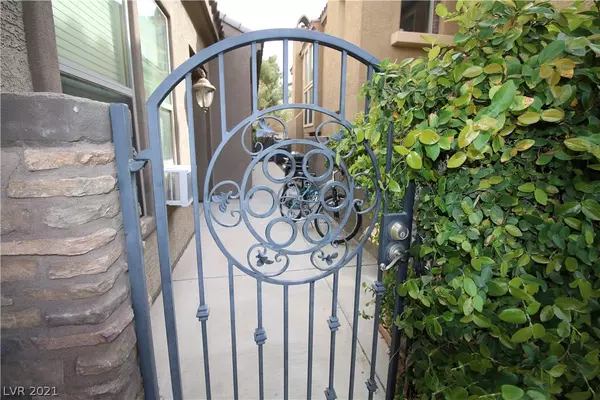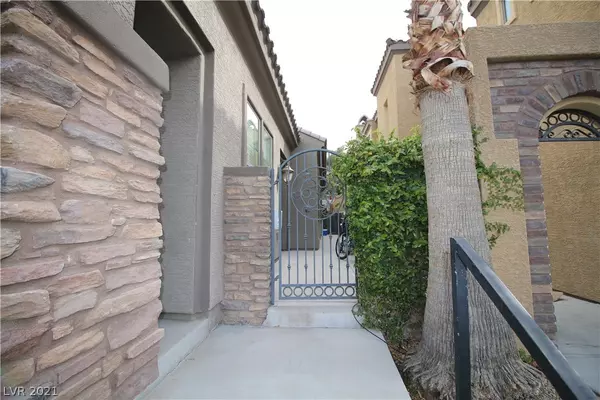$460,000
$525,000
12.4%For more information regarding the value of a property, please contact us for a free consultation.
4 Beds
3 Baths
1,720 SqFt
SOLD DATE : 10/26/2021
Key Details
Sold Price $460,000
Property Type Single Family Home
Sub Type Single Family Residence
Listing Status Sold
Purchase Type For Sale
Square Footage 1,720 sqft
Price per Sqft $267
Subdivision Tuscany Parcel 25
MLS Listing ID 2285104
Sold Date 10/26/21
Style One Story
Bedrooms 4
Full Baths 3
Construction Status RESALE
HOA Fees $185/mo
HOA Y/N Yes
Originating Board GLVAR
Year Built 2006
Annual Tax Amount $1,987
Lot Size 5,227 Sqft
Acres 0.12
Property Description
GUARD GATED GOLF COURSE COMMUNITY - MULTI-MILLION DOLLAR COMMUNITY CLUBHOUSE WITH POOLS. SPAS, BASKETBALL, RAQUETBALL, TENNIS COURTS, BILLIARDS ETC.... CASITA IS THE 4TH BEDROOM AND 3RD BATHROOM, MAIN HOUSE HAS ANOTHER 3 BEDROOMS AND 2 BATHS. FRONT OF HOME FACING GOLF COURSE. BUILDER PREMIUM FOR THE LOT WAS $35,000 BUT OWNER PAID 15,000 DUE TO PRIOR BUYER NOT QUALIFYING. NO HOUSES ACROSS STREET. BACKYARD IS A PARADISE. MATURE LANDSCAPE. TILE & NEW CARPET BEING INSTALLED. LAMINATE & TILE IN CASITA. LARGE MASTER BATHROOM W/SEPARATE TUB AND SHOWER, DOUBLE SINKS, & PRIVATE WATER CLOSSET . SPACIOUS WALK-IN CLOSET W/BUILT IN DRAWERS, SHELVES, & HANGING RODS. CEILING FANS & WINDOW SHUTTERS THROUGHOUT. LARGE KITCHEN, LOTS OF CABINTRY, GRANITE COUNTERS, OVERSIZED ISLAND, BUILT-IN MICROWAVE, STOVE, & FRIDGE. BUILT-IN DESK & ADDITIONAL STORAGE PERFECT FOR ANYONE WORKING FROM HOME. BAR SEATING INCLUDED. PERFECT FOR ENTERTAINING GUESTS. OPEN LIVING AREA W/FIREPLACE.
Location
State NV
County Clark County
Community Tuscany
Zoning Single Family
Body of Water Public
Rooms
Other Rooms Guest House
Interior
Interior Features Bedroom on Main Level, Primary Downstairs, Window Treatments
Heating Central, Gas
Cooling Central Air, Electric
Flooring Carpet, Ceramic Tile, Laminate
Fireplaces Number 1
Fireplaces Type Gas, Living Room
Window Features Plantation Shutters,Window Treatments
Appliance Dishwasher, Disposal, Gas Range, Microwave, Refrigerator
Laundry Gas Dryer Hookup, Main Level, Laundry Room
Exterior
Exterior Feature Courtyard, Patio, Private Yard
Parking Features Attached, Garage, Inside Entrance, Private
Garage Spaces 2.0
Fence Back Yard, Stucco Wall
Pool Community
Community Features Pool
Utilities Available Underground Utilities
Amenities Available Basketball Court, Clubhouse, Fitness Center, Golf Course, Gated, Pool, Guard, Spa/Hot Tub, Tennis Court(s)
Roof Type Tile
Porch Patio
Private Pool no
Building
Lot Description Desert Landscaping, Landscaped, Rocks, < 1/4 Acre
Faces North
Story 1
Sewer Public Sewer
Water Public
Construction Status RESALE
Schools
Elementary Schools Stevens Josh, Josh Stevens
Middle Schools Brown B. Mahlon
High Schools Basic Academy
Others
HOA Name TUSCANY
HOA Fee Include Association Management,Common Areas,Recreation Facilities,Security,Taxes
Tax ID 160-32-313-177
Acceptable Financing Cash, Conventional, FHA, VA Loan
Listing Terms Cash, Conventional, FHA, VA Loan
Financing Conventional
Read Less Info
Want to know what your home might be worth? Contact us for a FREE valuation!

Our team is ready to help you sell your home for the highest possible price ASAP

Copyright 2024 of the Las Vegas REALTORS®. All rights reserved.
Bought with Gilbert G Gildore • Keller Williams MarketPlace


