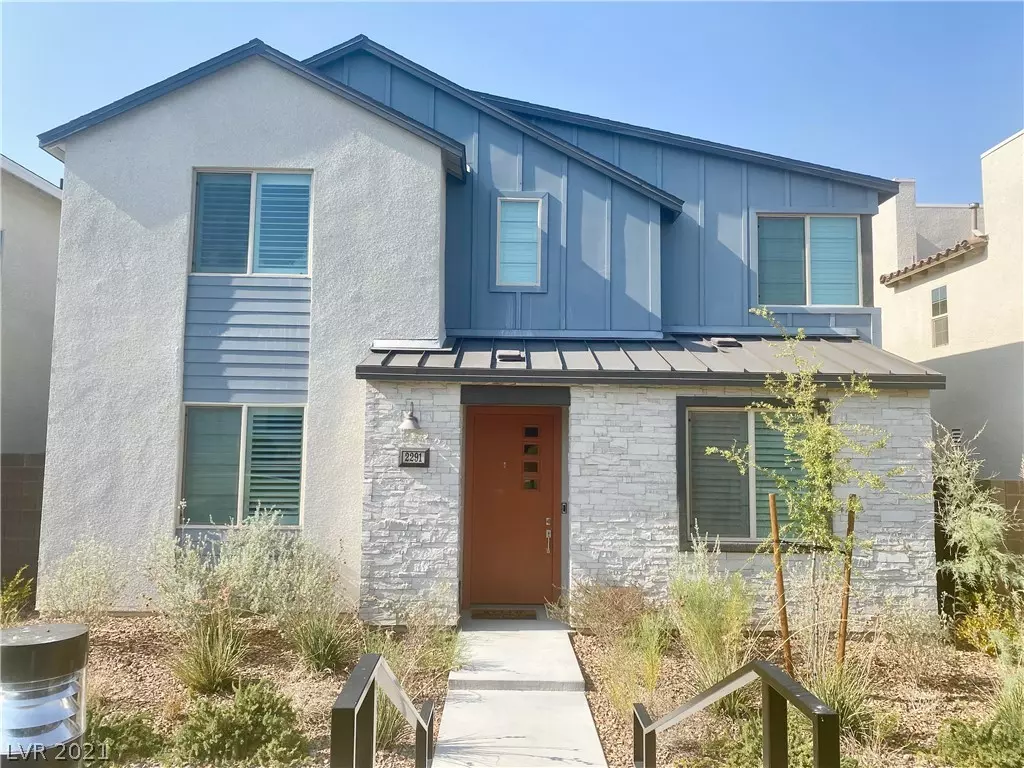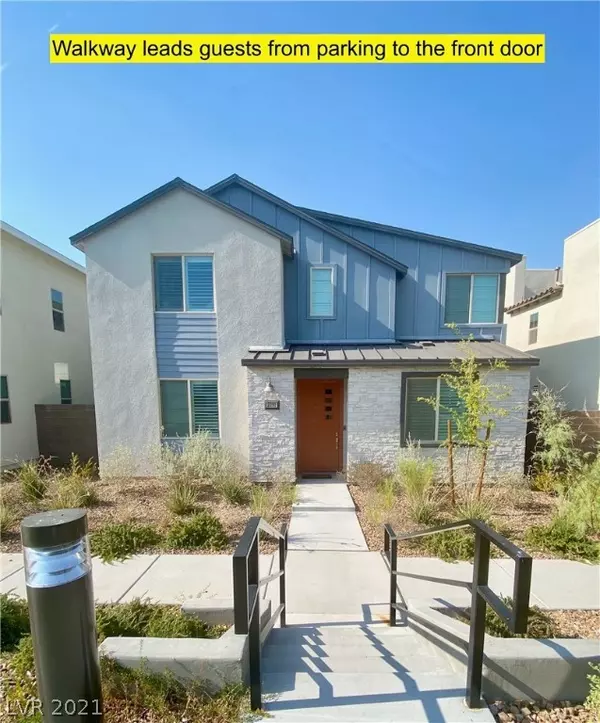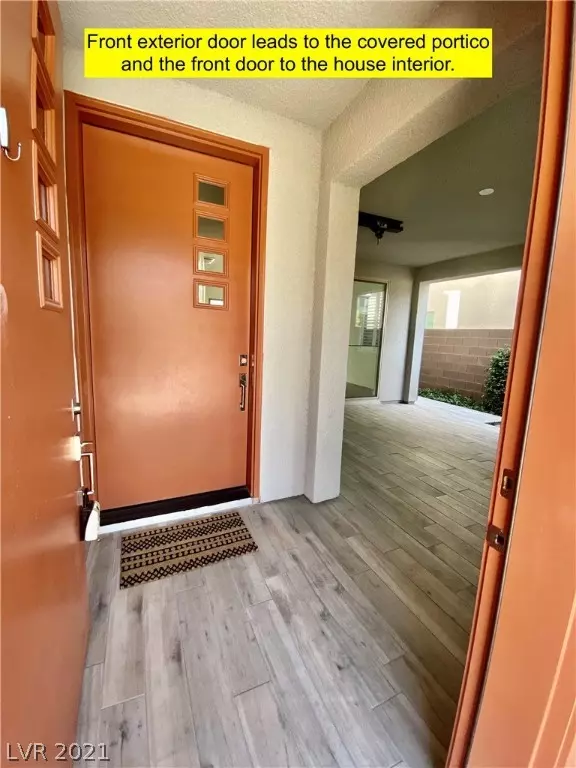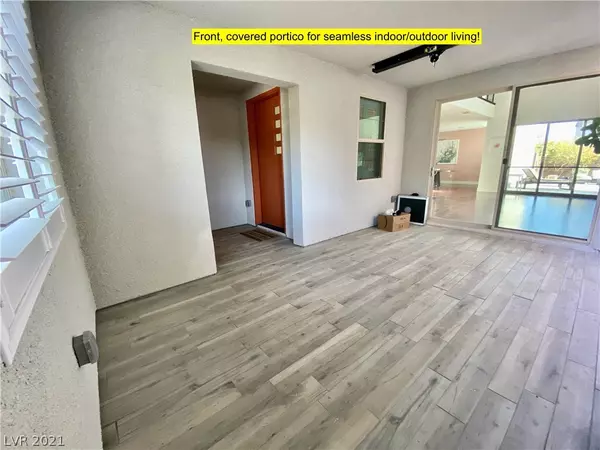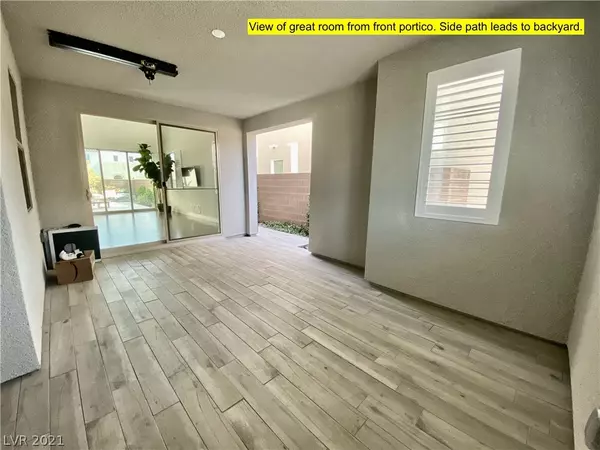$660,000
$679,990
2.9%For more information regarding the value of a property, please contact us for a free consultation.
4 Beds
4 Baths
2,924 SqFt
SOLD DATE : 06/28/2021
Key Details
Sold Price $660,000
Property Type Single Family Home
Sub Type Single Family Residence
Listing Status Sold
Purchase Type For Sale
Square Footage 2,924 sqft
Price per Sqft $225
Subdivision Sunridge & Carnegie
MLS Listing ID 2295298
Sold Date 06/28/21
Style Two Story
Bedrooms 4
Full Baths 2
Half Baths 1
Three Quarter Bath 1
Construction Status RESALE
HOA Fees $93/mo
HOA Y/N Yes
Originating Board GLVAR
Year Built 2017
Annual Tax Amount $4,962
Lot Size 5,227 Sqft
Acres 0.12
Property Description
Impeccable condition, like new! FINALLY, a home in this highly sought after community is available!! Step into your new airy, modern, spacious home with a dream kitchen, luxurious main bedroom suite, massive loft for a multitude of uses, and the all-too-necessary extra downstairs bedroom, complete with ensuite bathroom and walk-in closet. Cool colors, expansive ceilings, gorgeous flooring, and deluxe louvered shutters to control as much or as little light as you need. You are welcomed each day by a lusciously green, gated community with a walking trail and storybook feel against a mountainous backdrop. Dual-zoned for excellent schools, close to The District for fantastic dining, an easy evening out at Green Valley Ranch Casino for a night of entertainment, yet tucked away in its own quiet corner. This home is also wired for fiber internet for super fast speed, which is very difficult to find in this area. Fall in love at first sight and start your next chapter...
Location
State NV
County Clark County
Community Pivot
Zoning Single Family
Body of Water Public
Interior
Interior Features Bedroom on Main Level, Window Treatments, Programmable Thermostat
Heating Central, Gas, Zoned
Cooling Central Air, Electric, 2 Units
Flooring Laminate
Furnishings Unfurnished
Window Features Blinds,Double Pane Windows,Drapes,Plantation Shutters,Window Treatments
Appliance Built-In Gas Oven, Dryer, Disposal, Microwave, Refrigerator, Water Softener Owned, Washer
Laundry Gas Dryer Hookup, Laundry Room, Upper Level
Exterior
Exterior Feature Deck, Private Yard, Sprinkler/Irrigation
Parking Features Attached, Garage, Inside Entrance, Guest
Garage Spaces 2.0
Fence Block, Back Yard
Pool None
Utilities Available Underground Utilities
Amenities Available Gated, Park
View Y/N 1
View Mountain(s)
Roof Type Tile
Porch Deck
Private Pool no
Building
Lot Description Drip Irrigation/Bubblers, Desert Landscaping, Landscaped, < 1/4 Acre
Faces West
Story 2
Sewer Public Sewer
Water Public
Structure Type Drywall
Construction Status RESALE
Schools
Elementary Schools Vanderburg John C, Twitchell Neil C
Middle Schools Miller Bob
High Schools Coronado High
Others
HOA Name PIVOT
HOA Fee Include Association Management,Common Areas,Taxes
Tax ID 178-30-815-011
Security Features Gated Community
Acceptable Financing Cash, Conventional
Listing Terms Cash, Conventional
Financing Conventional
Read Less Info
Want to know what your home might be worth? Contact us for a FREE valuation!

Our team is ready to help you sell your home for the highest possible price ASAP

Copyright 2024 of the Las Vegas REALTORS®. All rights reserved.
Bought with Nancy N Lessnick • Simply Vegas


