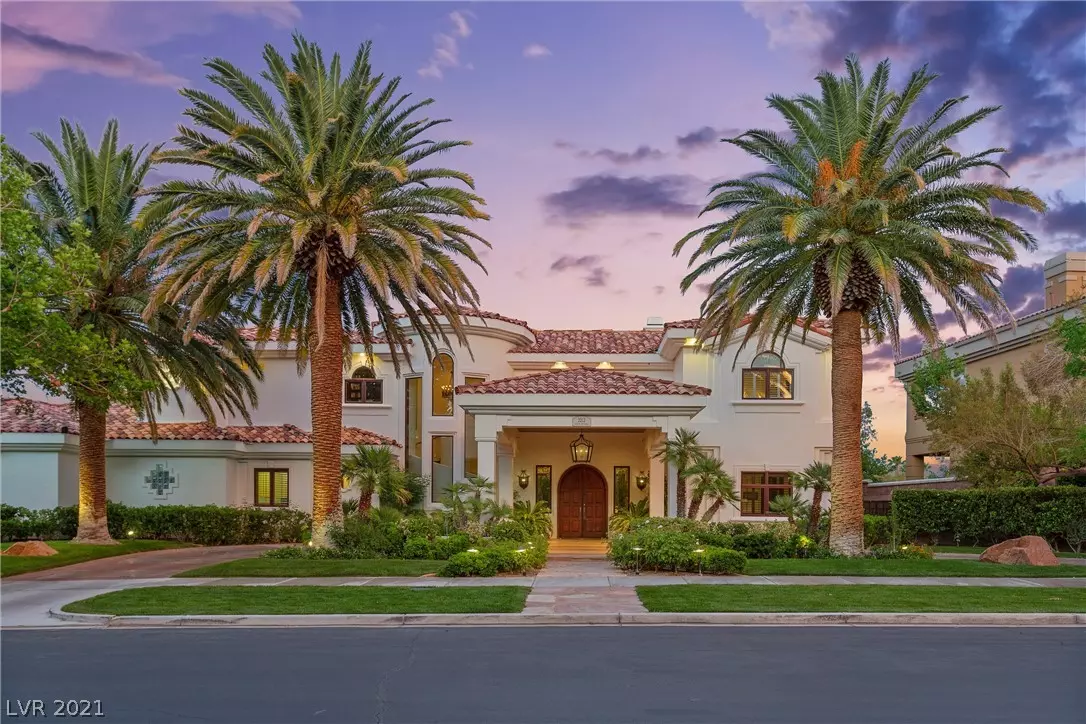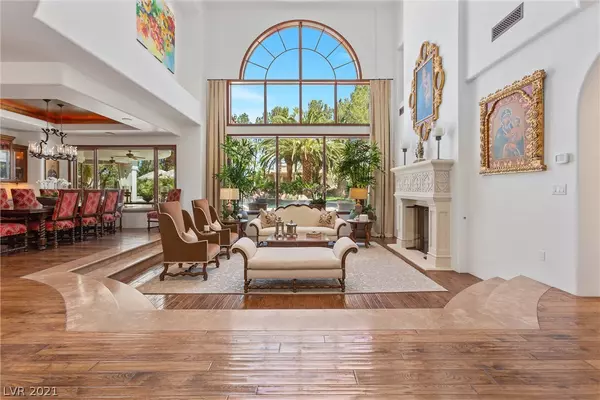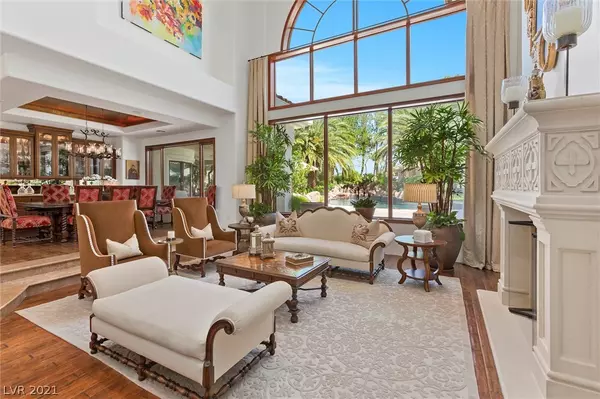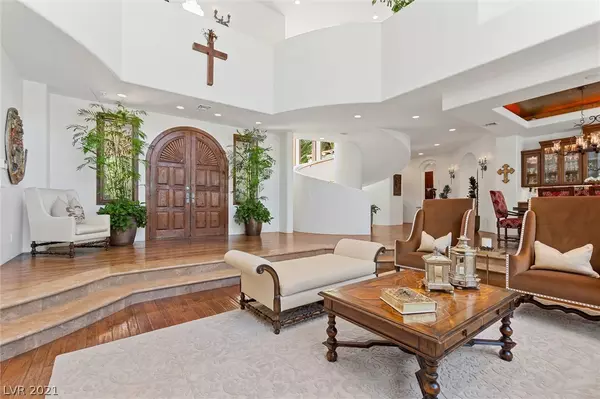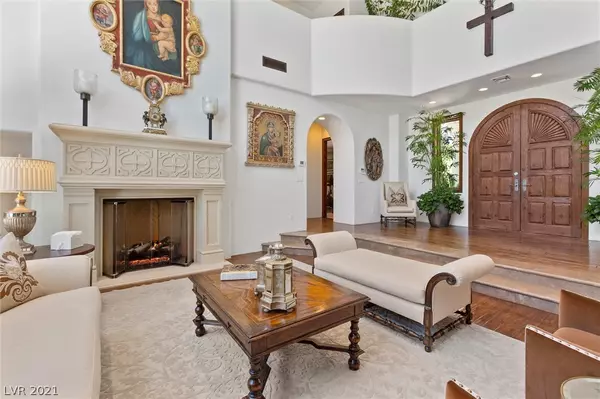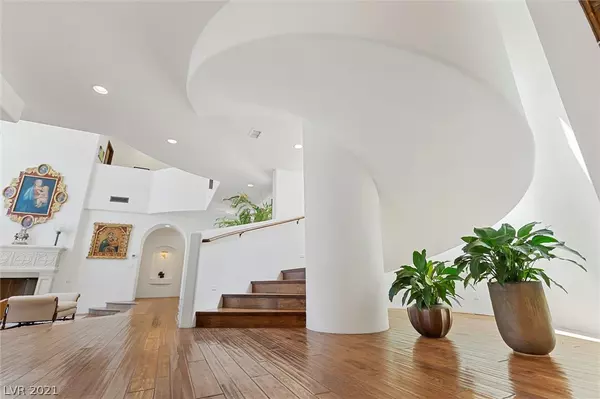$3,020,000
$3,400,000
11.2%For more information regarding the value of a property, please contact us for a free consultation.
6 Beds
7 Baths
7,716 SqFt
SOLD DATE : 10/28/2021
Key Details
Sold Price $3,020,000
Property Type Single Family Home
Sub Type Single Family Residence
Listing Status Sold
Purchase Type For Sale
Square Footage 7,716 sqft
Price per Sqft $391
Subdivision Half Acres-Phase 1 At Summerlin Village 7-The Trai
MLS Listing ID 2299068
Sold Date 10/28/21
Style Two Story
Bedrooms 6
Full Baths 4
Half Baths 2
Three Quarter Bath 1
Construction Status RESALE
HOA Fees $500/mo
HOA Y/N Yes
Originating Board GLVAR
Year Built 1997
Annual Tax Amount $15,903
Lot Size 0.660 Acres
Acres 0.66
Property Description
This is a property unlike any other in the Las Vegas area. With more than 7,000 square feet of exquisite interior space, including a charming casita, this home surprises, and delights at every turn. The main residence has five bedrooms, six baths, and four fireplaces. It will exceed all your expectations for tranquility, comfort and style, and space. Quality interior finishes compound the distinctive beauty of natural materials. Drama extends outdoors to a lagoon pool with a backdrop of water cascading over natural boulders, encircled by towering palms, and well-designed outdoor living areas. The spectacular residence and grounds have the flavor of an island retreat located in a tropical paradise. The home's interiors are serene and dramatic at the same time. This home has a circle drive with porte-cochere and garage parking for three vehicles.
Location
State NV
County Clark County
Community Mountain Trails
Zoning Single Family
Body of Water Public
Rooms
Other Rooms Guest House
Interior
Interior Features Bedroom on Main Level, Ceiling Fan(s), Window Treatments, Central Vacuum
Heating Central, Gas, Multiple Heating Units
Cooling Central Air, Electric, 2 Units
Flooring Carpet, Ceramic Tile, Hardwood, Marble
Fireplaces Number 4
Fireplaces Type Family Room, Great Room, Living Room, Multi-Sided
Window Features Double Pane Windows,Window Treatments
Appliance Built-In Electric Oven, Double Oven, Dishwasher, Gas Cooktop, Disposal, Microwave, Refrigerator, Water Softener Owned, Warming Drawer, Water Purifier, Wine Refrigerator
Laundry Electric Dryer Hookup, Gas Dryer Hookup, Main Level, Laundry Room
Exterior
Exterior Feature Built-in Barbecue, Balcony, Barbecue, Circular Driveway, Patio, Sprinkler/Irrigation
Parking Features Finished Garage, Storage, Workshop in Garage
Garage Spaces 3.0
Fence Back Yard
Pool Heated, In Ground, Private, Pool/Spa Combo, Waterfall
Utilities Available Underground Utilities
Amenities Available Clubhouse, Gated, Jogging Path, Playground, Park, Guard
Roof Type Pitched,Tile
Porch Balcony, Covered, Patio
Private Pool yes
Building
Lot Description 1/4 to 1 Acre Lot, Back Yard, Drip Irrigation/Bubblers, Fruit Trees, Front Yard, Landscaped, Sprinklers Timer
Faces West
Story 2
Sewer Public Sewer
Water Public
Structure Type Frame,Stucco,Drywall
Construction Status RESALE
Schools
Elementary Schools Staton, Ethel W, Staton, Ethel W
Middle Schools Rogich Sig
High Schools Palo Verde
Others
HOA Name Mountain Trails
HOA Fee Include Association Management,Security
Tax ID 138-19-115-060
Security Features Security System Owned,Gated Community
Acceptable Financing Cash, Conventional
Listing Terms Cash, Conventional
Financing Conventional
Read Less Info
Want to know what your home might be worth? Contact us for a FREE valuation!

Our team is ready to help you sell your home for the highest possible price ASAP

Copyright 2024 of the Las Vegas REALTORS®. All rights reserved.
Bought with Ivan G Sher • BHHS Nevada Properties


