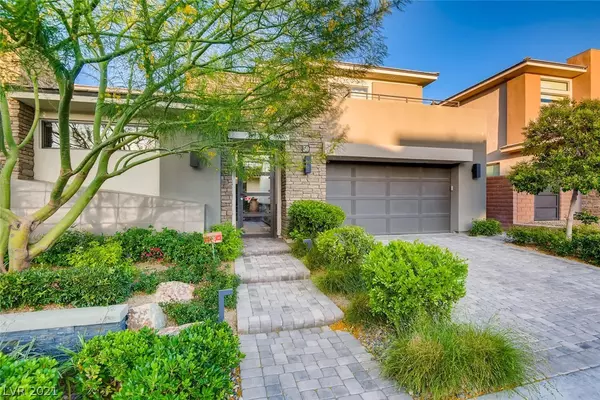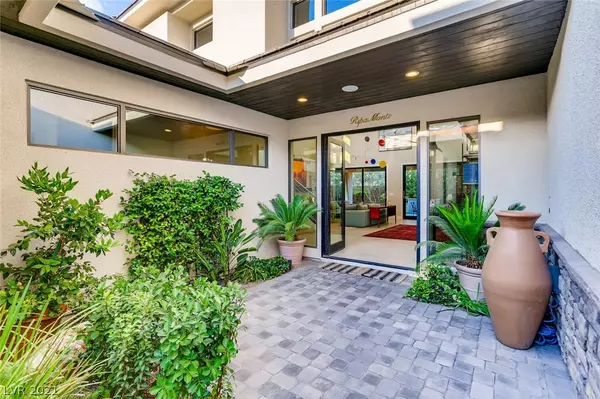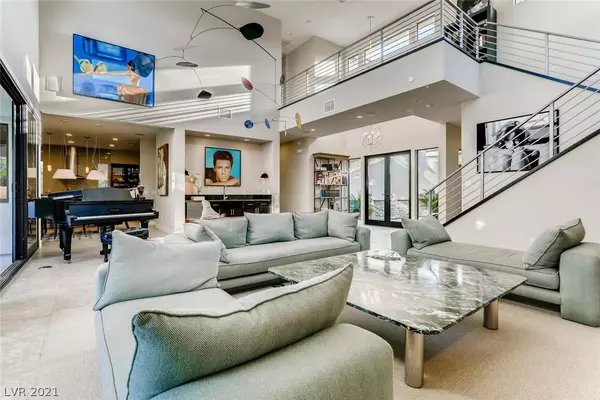$1,605,000
$1,699,000
5.5%For more information regarding the value of a property, please contact us for a free consultation.
3 Beds
4 Baths
3,562 SqFt
SOLD DATE : 10/08/2021
Key Details
Sold Price $1,605,000
Property Type Single Family Home
Sub Type Single Family Residence
Listing Status Sold
Purchase Type For Sale
Square Footage 3,562 sqft
Price per Sqft $450
Subdivision Summerlin Village 18 Ridges Parcel M N O Phase 1
MLS Listing ID 2299602
Sold Date 10/08/21
Style Two Story
Bedrooms 3
Full Baths 3
Half Baths 1
Construction Status RESALE
HOA Fees $355/mo
HOA Y/N Yes
Originating Board GLVAR
Year Built 2015
Annual Tax Amount $8,961
Lot Size 7,405 Sqft
Acres 0.17
Property Description
Welcome to this inviting residence in Sterling Ridge! Lush landscaping, upgraded courtyard and private back patio/pool. Great room w/soaring ceilings, abundant natural light, wet bar, fireplace and unique barn slider feature. Gourmet kitchen has waterfall granite counters, chic pendant lights, custom backsplash, stainless steel appliances and Thermador Professional refrigerator. Upstairs is entirely the primary suite w/views of mountain peaks from the walkway. Built-in storage and floor to ceiling shelves make the primary bedroom feel like a retreat, with covered back balcony. Primary bath boasts dual sinks, vanity, bidet, separate soaking tub, granite shower, balcony. Extra room upstairs can be office, workout room, or nursery.Two lower level bedrooms with walk-in closets ensuite baths. Wonderful home for entertaining and enjoying the peace, serenity and beauty of your own space in The Ridges. Current owners are artist/photographer and most art is available for separate sale.
Location
State NV
County Clark County
Community The Ridges
Zoning Single Family
Body of Water Public
Interior
Interior Features Bedroom on Main Level, Ceiling Fan(s), Window Treatments
Heating Central, Gas, Multiple Heating Units
Cooling Central Air, Electric, 2 Units
Flooring Carpet, Tile
Fireplaces Number 1
Fireplaces Type Gas, Great Room
Window Features Double Pane Windows,Drapes,Low Emissivity Windows
Appliance Convection Oven, Dryer, Dishwasher, Disposal, Microwave, Refrigerator, Water Purifier, Washer
Laundry Cabinets, Gas Dryer Hookup, Main Level, Laundry Room, Sink
Exterior
Exterior Feature Balcony, Courtyard, Patio, Sprinkler/Irrigation
Parking Features Air Conditioned Garage, Attached, Garage, Garage Door Opener, Shelves
Garage Spaces 3.0
Fence Block, Back Yard
Pool Heated, In Ground, Private, Waterfall, Community
Community Features Pool
Utilities Available Cable Available, Underground Utilities
Amenities Available Fitness Center, Gated, Park, Pool, Guard, Spa/Hot Tub, Security, Tennis Court(s)
View Y/N 1
View Mountain(s)
Roof Type Tile
Porch Balcony, Covered, Patio
Private Pool yes
Building
Lot Description Drip Irrigation/Bubblers, Desert Landscaping, Fruit Trees, Landscaped, Synthetic Grass, < 1/4 Acre
Faces West
Story 2
Sewer Public Sewer
Water Public
Construction Status RESALE
Schools
Elementary Schools Goolsby Judy & John, Goolsby Judy & John
Middle Schools Fertitta Frank & Victoria
High Schools Palo Verde
Others
HOA Name The Ridges
HOA Fee Include Association Management,Recreation Facilities,Security
Tax ID 164-23-514-047
Security Features Security System Owned,Gated Community
Acceptable Financing Cash, Conventional
Listing Terms Cash, Conventional
Financing Conventional
Read Less Info
Want to know what your home might be worth? Contact us for a FREE valuation!

Our team is ready to help you sell your home for the highest possible price ASAP

Copyright 2024 of the Las Vegas REALTORS®. All rights reserved.
Bought with Lindy Meranto • Urban Nest Realty







