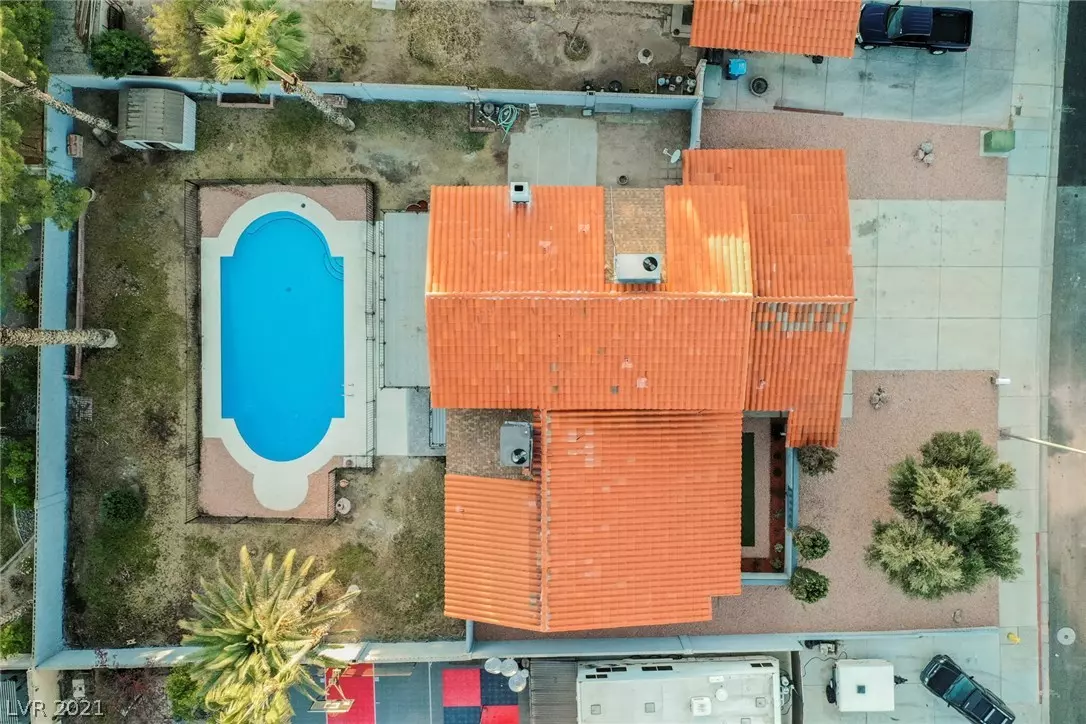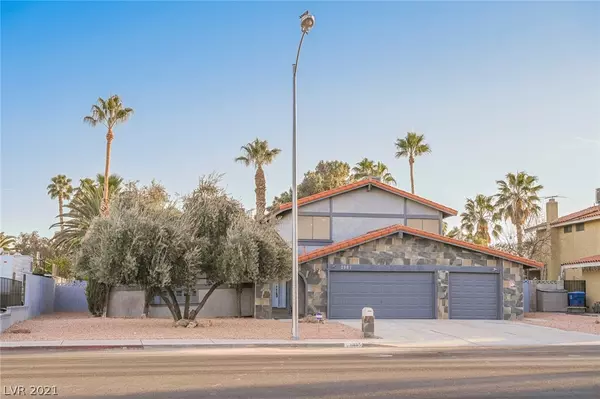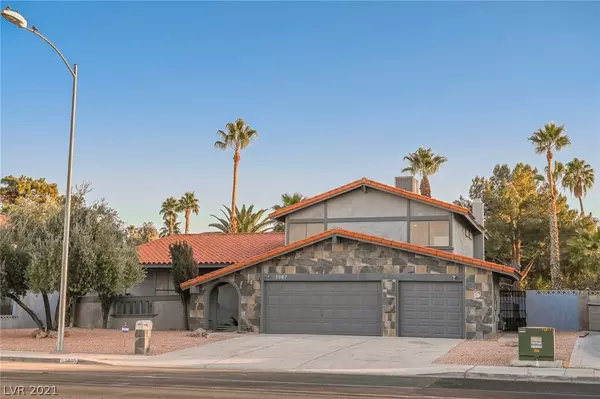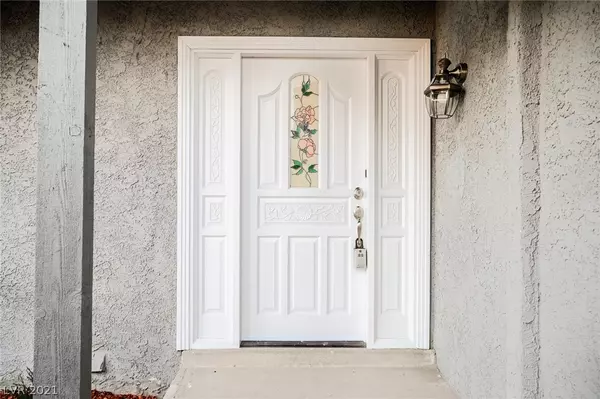$610,000
$620,000
1.6%For more information regarding the value of a property, please contact us for a free consultation.
4 Beds
3 Baths
3,012 SqFt
SOLD DATE : 07/20/2021
Key Details
Sold Price $610,000
Property Type Single Family Home
Sub Type Single Family Residence
Listing Status Sold
Purchase Type For Sale
Square Footage 3,012 sqft
Price per Sqft $202
Subdivision Green Valley Cntry Club Estate
MLS Listing ID 2297687
Sold Date 07/20/21
Style Two Story
Bedrooms 4
Full Baths 3
Construction Status RESALE
HOA Fees $16/ann
HOA Y/N Yes
Originating Board GLVAR
Year Built 1978
Annual Tax Amount $2,418
Lot Size 0.290 Acres
Acres 0.29
Property Description
Back On Market!! Breath taking home nestled in community of Green Valley Country Club Estates. Newly remodeled 4 bedroom 3 bath home on an over-sized lot. New two tone paint and flooring through out the home. Courtyard entrance. Large living room with vaulted ceilings. Spacious Kitchen boast quartz counter tops, white shaker cabinets, stainless steel appliances, double oven, cook top and new fixtures. Separate family room with fire place, Wet Bar and looks out to an huge backyard oasis with covered patio and sparkling pool and room to entertain. Spacious Master suite has balcony, master bath with double sinks and new shower. One bedroom downstairs with full bath. You will fall in love!
Location
State NV
County Clark County
Community Green Valley Ranch
Zoning Single Family
Body of Water Public
Interior
Interior Features Bedroom on Main Level, None
Heating Central, Gas
Cooling Central Air, Electric
Flooring Ceramic Tile, Laminate
Fireplaces Number 1
Fireplaces Type Family Room, Wood Burning
Furnishings Unfurnished
Appliance Built-In Electric Oven, Double Oven, Gas Cooktop, Disposal, Microwave
Laundry Gas Dryer Hookup, Main Level, Laundry Room
Exterior
Exterior Feature Balcony, Courtyard, Sprinkler/Irrigation
Parking Features Attached, Garage, Inside Entrance
Garage Spaces 3.0
Fence Block, Back Yard
Pool In Ground, Private
Utilities Available Underground Utilities
Roof Type Pitched,Tile
Porch Balcony
Private Pool yes
Building
Lot Description Back Yard, Drip Irrigation/Bubblers, Sprinklers In Rear, Landscaped, Rocks, < 1/4 Acre
Faces North
Story 2
Sewer Public Sewer
Water Public
Construction Status RESALE
Schools
Elementary Schools Mc Doniel Estes, Mc Doniel Estes
Middle Schools Greenspun
High Schools Green Valley
Others
HOA Name Green Valley Ranch
HOA Fee Include Association Management
Tax ID 178-05-211-096
Acceptable Financing Cash, Conventional, VA Loan
Listing Terms Cash, Conventional, VA Loan
Financing Conventional
Read Less Info
Want to know what your home might be worth? Contact us for a FREE valuation!

Our team is ready to help you sell your home for the highest possible price ASAP

Copyright 2024 of the Las Vegas REALTORS®. All rights reserved.
Bought with Sahand Shahir Davarpanah • Scofield Realty Inc.







