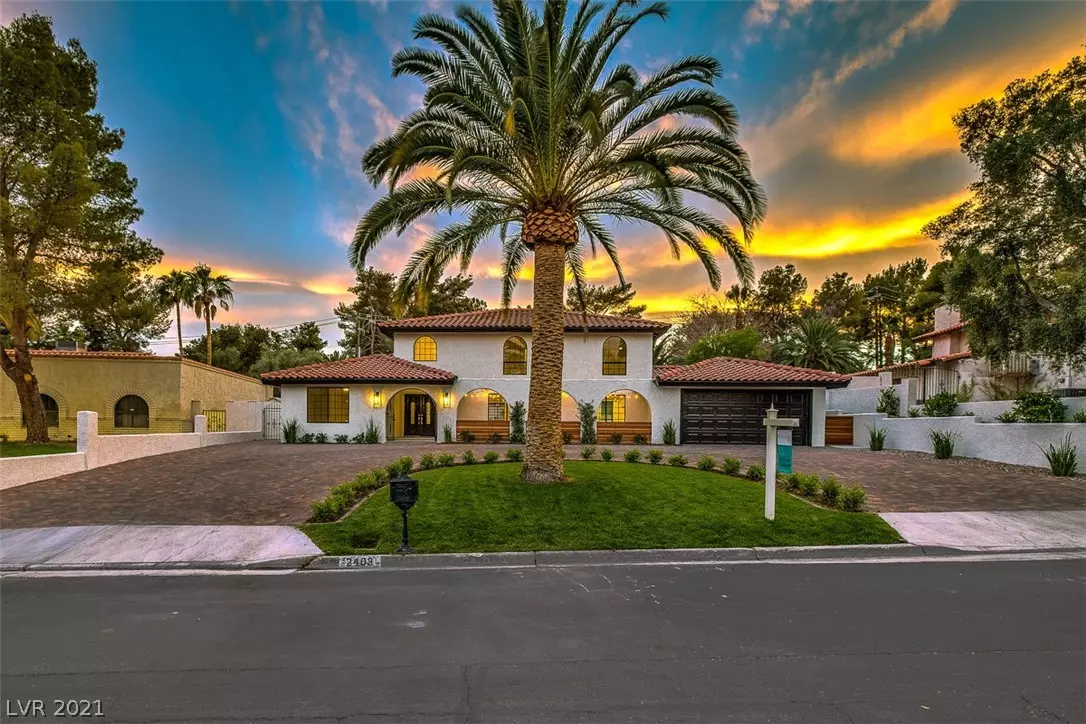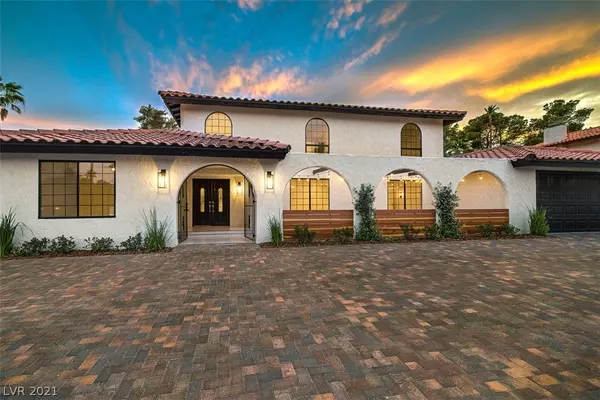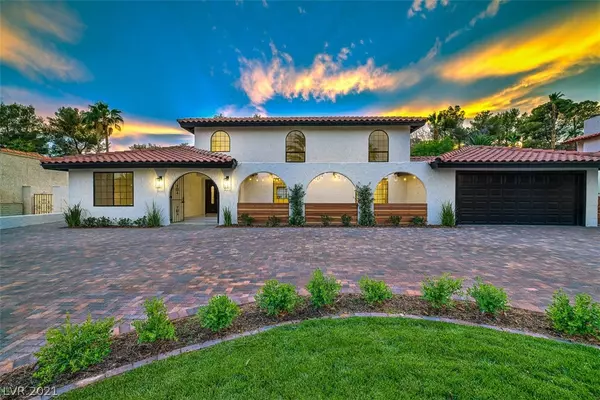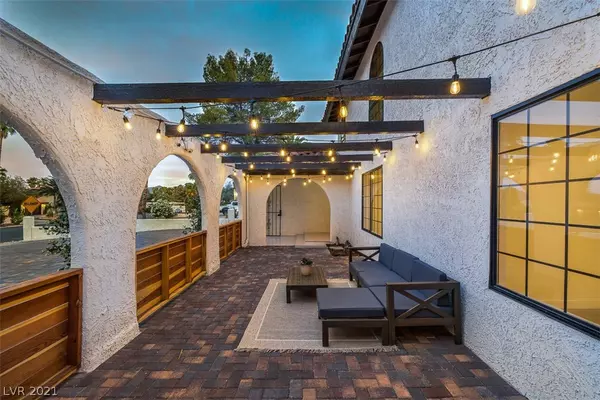$905,000
$995,000
9.0%For more information regarding the value of a property, please contact us for a free consultation.
5 Beds
4 Baths
3,530 SqFt
SOLD DATE : 08/03/2021
Key Details
Sold Price $905,000
Property Type Single Family Home
Sub Type Single Family Residence
Listing Status Sold
Purchase Type For Sale
Square Footage 3,530 sqft
Price per Sqft $256
Subdivision Green Valley Cntry Club Estate
MLS Listing ID 2304471
Sold Date 08/03/21
Style Two Story
Bedrooms 5
Full Baths 2
Three Quarter Bath 2
Construction Status RESALE
HOA Fees $16/ann
HOA Y/N Yes
Originating Board GLVAR
Year Built 1979
Annual Tax Amount $2,754
Lot Size 0.370 Acres
Acres 0.37
Property Description
Everything you are looking for! A 5 bedroom home on over 1/3 acre lot with pool and completely remodeled in Green Valley! The just finished remodel includes all new paint, complete new landscaping front and back, gorgeous new paver driveway and that's just on the exterior. Interior features all new paint, flooring, carpet, cabinetry, Quartz and quartzite counters, remodeled bathrooms, light and plumbing fixtures, and so much more! Great flowing floor plan with plenty of space. Incredible custom kitchen features tons of cabinet space, walk in pantry, and new professional grade stainless steel appliances. Master retreat over looks the massive backyard and has a spa like bathroom that is sure to please. 2 bedrooms downstairs, 1 of which could be considered an attached casita/next gen space with its own full bathroom and private entrance. Backyard is literally an oasis with a dive in swimming pool that was recently refinished and a huge grass yard. Come see this one today!
Location
State NV
County Clark County
Community Gv Country Club Esta
Zoning Single Family
Body of Water Public
Interior
Interior Features Bedroom on Main Level, Ceiling Fan(s)
Heating Central, Gas, Multiple Heating Units
Cooling Central Air, Electric, 2 Units
Flooring Carpet, Ceramic Tile, Laminate
Fireplaces Number 1
Fireplaces Type Family Room, Gas
Furnishings Unfurnished
Appliance Dryer, Dishwasher, Disposal, Gas Range, Gas Water Heater, Microwave, Refrigerator, Water Heater, Wine Refrigerator, Washer
Laundry Electric Dryer Hookup, Main Level, Laundry Room
Exterior
Exterior Feature Patio, Private Yard
Parking Features Attached, Epoxy Flooring, Finished Garage, Garage, Garage Door Opener
Garage Spaces 2.0
Fence Block, Back Yard, Stucco Wall
Pool In Ground, Private
Utilities Available Underground Utilities
View None
Roof Type Tile
Porch Covered, Patio
Private Pool yes
Building
Lot Description 1/4 to 1 Acre Lot, Back Yard, Front Yard, Sprinklers In Rear, Landscaped
Faces East
Story 2
Sewer Public Sewer
Water Public
Structure Type Frame,Stucco
Construction Status RESALE
Schools
Elementary Schools Mc Doniel Estes, Mc Doniel Estes
Middle Schools Greenspun
High Schools Green Valley
Others
HOA Name GV Country Club Esta
HOA Fee Include Association Management
Tax ID 178-05-211-002
Acceptable Financing Cash, Conventional
Listing Terms Cash, Conventional
Financing Conventional
Read Less Info
Want to know what your home might be worth? Contact us for a FREE valuation!

Our team is ready to help you sell your home for the highest possible price ASAP

Copyright 2024 of the Las Vegas REALTORS®. All rights reserved.
Bought with Staci Douds • Signature Real Estate Group







