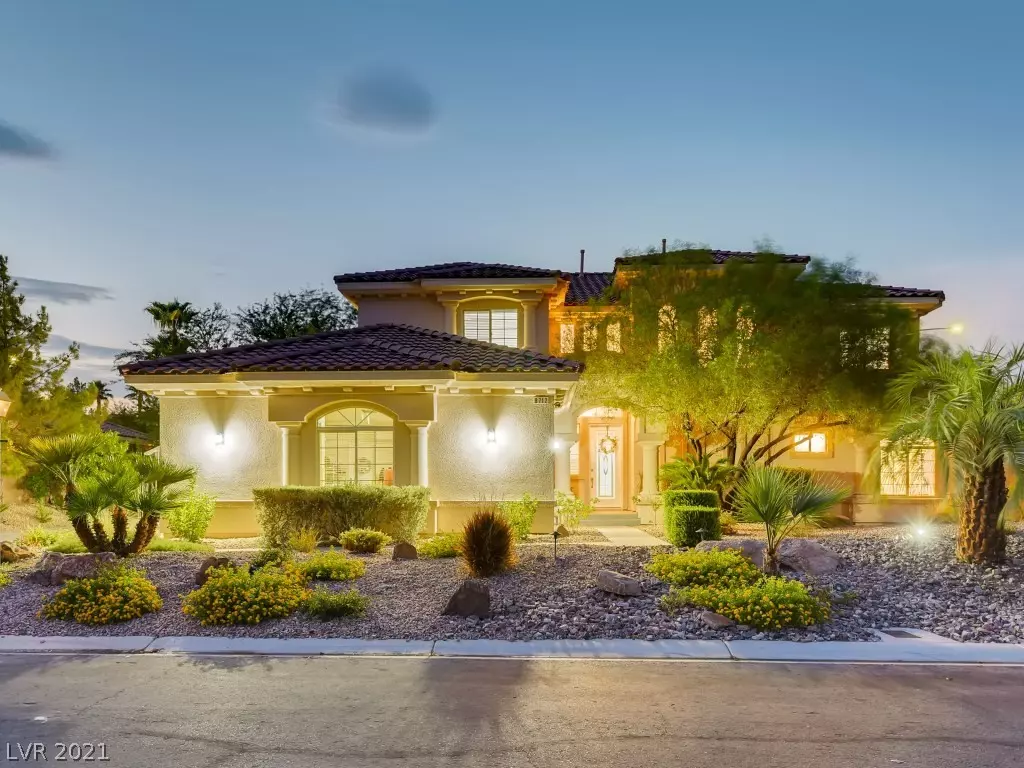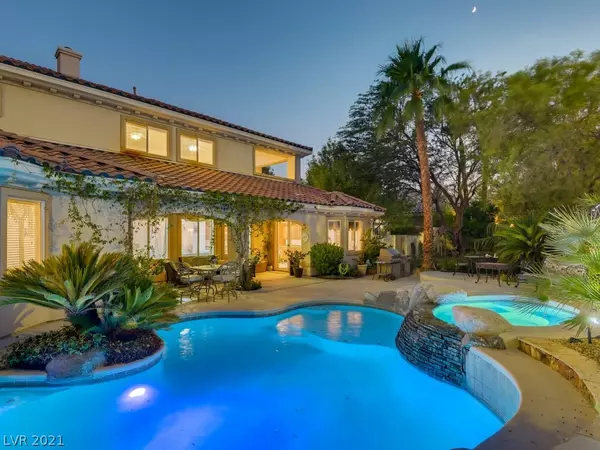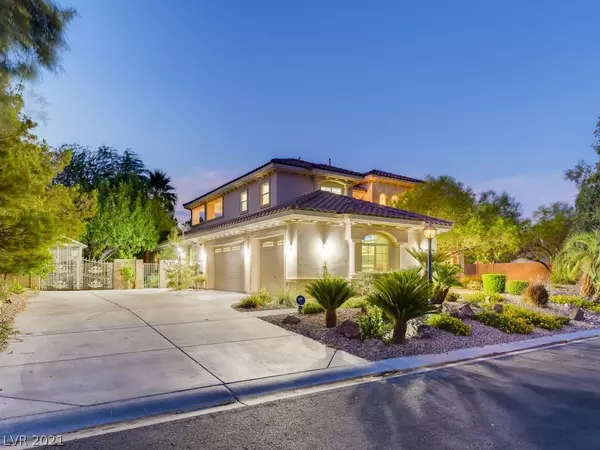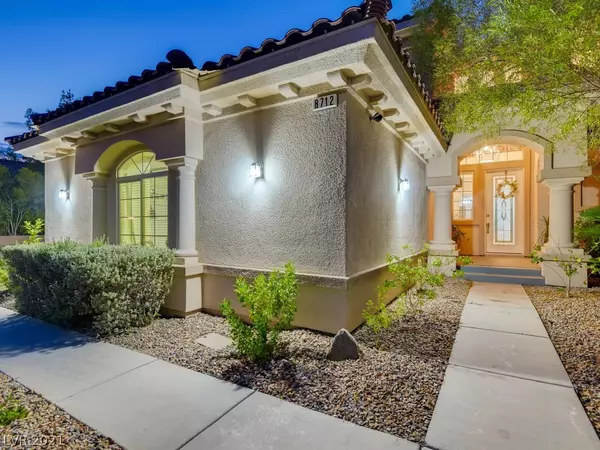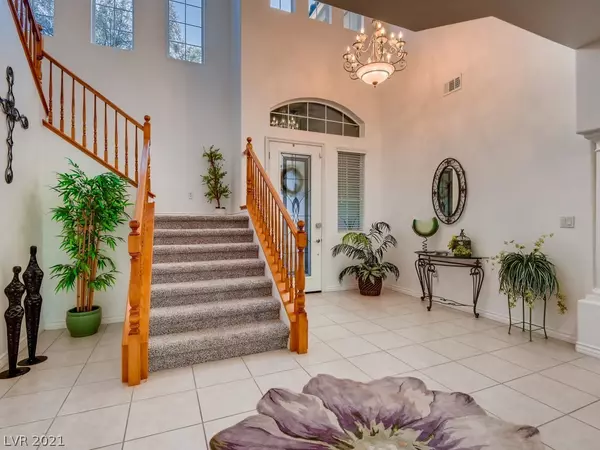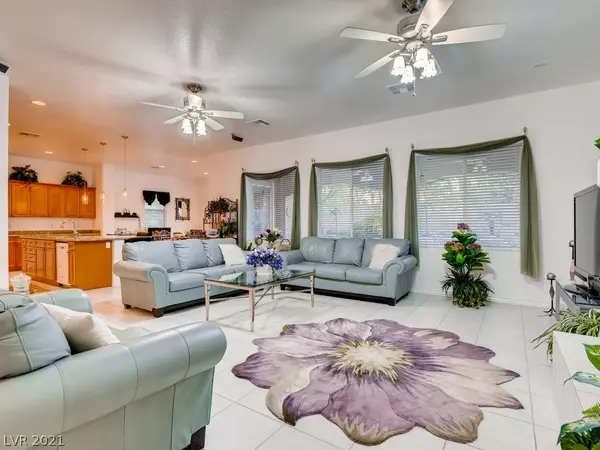$989,000
$989,000
For more information regarding the value of a property, please contact us for a free consultation.
6 Beds
4 Baths
4,571 SqFt
SOLD DATE : 09/03/2021
Key Details
Sold Price $989,000
Property Type Single Family Home
Sub Type Single Family Residence
Listing Status Sold
Purchase Type For Sale
Square Footage 4,571 sqft
Price per Sqft $216
Subdivision Pinnacle Homes Silverstone
MLS Listing ID 2314936
Sold Date 09/03/21
Style Two Story
Bedrooms 6
Full Baths 4
Construction Status RESALE
HOA Fees $121/qua
HOA Y/N Yes
Originating Board GLVAR
Year Built 2004
Annual Tax Amount $4,364
Lot Size 0.410 Acres
Acres 0.41
Property Description
Stunning spacious home in sought after Sable Oaks gated community in the NW. Approx. .41 acre lot with a luxury resort ambience backyard w/lush landscaping, cascading waterfall, pool, colorful spa lighting, koi pond, covered patio, built-in BBQ+putting green. Interior features a soaring vaulted ceiling entry foyer w/wood banister staircase & illuminating natural light. Open, flowing floorplan. Grand great room w/fireplace & windows to the backyard. Formal dining rm. A baker's delight kitchen-open to the living room w/granite counters, island w/breakfast bar, pennant & recessed lighting, pull-out cabinet drawers, dining area w/bay window & access to the backyard. Huge downstairs relaxing master bedroom w/sitting area, coffered ceiling, his+hers closets w/organizers, his+hers vanities, whirlpool tub & separate shower. Downstairs guest bedroom with 4 additional spacious bedrooms upstairs (one with a balcony). Laundry room w/utility sink. No neighbors on 2 sides. Dog run plus a greenhouse!
Location
State NV
County Clark County
Community Sable Oaks Hoa
Zoning Single Family
Body of Water Public
Rooms
Other Rooms Outbuilding
Interior
Interior Features Bedroom on Main Level, Ceiling Fan(s), Primary Downstairs
Heating Central, Gas
Cooling Central Air, Electric
Flooring Carpet, Tile
Fireplaces Number 1
Fireplaces Type Gas, Glass Doors, Living Room
Furnishings Unfurnished
Window Features Blinds,Double Pane Windows
Appliance Built-In Gas Oven, Double Oven, Dryer, Dishwasher, Disposal, Gas Range, Microwave, Refrigerator, Washer
Laundry Gas Dryer Hookup, Main Level, Laundry Room
Exterior
Exterior Feature Balcony, Out Building(s), Patio, Private Yard, Sprinkler/Irrigation
Parking Features Attached, Garage, Garage Door Opener, Inside Entrance
Garage Spaces 3.0
Fence Block, Back Yard
Pool In Ground, Private, Waterfall
Utilities Available Underground Utilities
Amenities Available Gated
Roof Type Tile
Porch Balcony, Covered, Patio
Private Pool yes
Building
Lot Description 1/4 to 1 Acre Lot, Drip Irrigation/Bubblers, Garden, Landscaped, No Rear Neighbors
Faces South
Story 2
Sewer Public Sewer
Water Public
Structure Type Frame,Stucco,Drywall
Construction Status RESALE
Schools
Elementary Schools Allen Dean La Mar, Allen Dean La Mar
Middle Schools Leavitt Justice Myron E
High Schools Centennial
Others
HOA Name Sable Oaks HOA
HOA Fee Include Association Management
Tax ID 125-32-510-029
Security Features Security System Owned,Gated Community
Acceptable Financing Cash, Conventional
Listing Terms Cash, Conventional
Financing VA
Read Less Info
Want to know what your home might be worth? Contact us for a FREE valuation!

Our team is ready to help you sell your home for the highest possible price ASAP

Copyright 2024 of the Las Vegas REALTORS®. All rights reserved.
Bought with Joshua Gale • BHHS Nevada Properties


