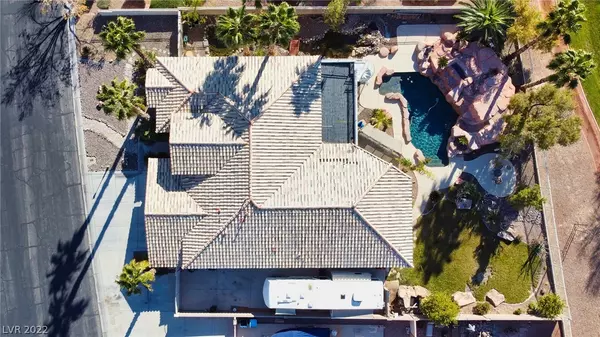$647,250
$645,000
0.3%For more information regarding the value of a property, please contact us for a free consultation.
4 Beds
3 Baths
2,855 SqFt
SOLD DATE : 02/15/2022
Key Details
Sold Price $647,250
Property Type Single Family Home
Sub Type Single Family Residence
Listing Status Sold
Purchase Type For Sale
Square Footage 2,855 sqft
Price per Sqft $226
Subdivision Heritage Highlands
MLS Listing ID 2363013
Sold Date 02/15/22
Style One Story
Bedrooms 4
Full Baths 2
Three Quarter Bath 1
Construction Status RESALE
HOA Fees $95/mo
HOA Y/N Yes
Originating Board GLVAR
Year Built 2000
Annual Tax Amount $3,351
Lot Size 0.320 Acres
Acres 0.32
Property Description
This amazing home has it all! Sitting high on an elevated lot nestled in the Foothills of Sunrise Mountain with full strip and city views! Swimming pool with double waterfall, and slide built into rock formation, Koi pond with turtles and fish, Spiral staircase to lookout which has great views of ‘The Strip’ and downtown Las Vegas, Tiki Bar/grill area. New air conditioning and heating unit in 2020, exterior of home repainted within the last year, 50 amp electrical service to hot tub slab in back yard, 50 amp electrical service to RV and boat parking beside home. There is a speaker system with controls in every room and on the back-covered porch. The entire house has been replumbed removing all water from concrete slab, oversized three-car garage, extra outlets in garage/workshop, minimum 14” of extra insulation added to attic above home and garage, two lemon trees which produce annually and home is adjacent to the entry path into community park and borders the park on two sides.
Location
State NV
County Clark County
Community Taylor Association
Zoning Single Family
Body of Water Public
Rooms
Other Rooms Shed(s)
Interior
Interior Features Bedroom on Main Level, Ceiling Fan(s), Primary Downstairs, Window Treatments
Heating Central, Gas
Cooling Central Air, Electric
Flooring Carpet, Ceramic Tile
Fireplaces Number 1
Fireplaces Type Family Room, Gas
Window Features Blinds
Appliance Dryer, Disposal, Gas Range, Microwave, Refrigerator, Washer
Laundry Gas Dryer Hookup, Main Level
Exterior
Exterior Feature Balcony, Barbecue, Dog Run, Patio, RV Hookup, Shed, Sprinkler/Irrigation
Parking Features Attached, Garage, RV Hook-Ups, RV Gated, RV Paved
Garage Spaces 3.0
Fence Block, Back Yard
Pool In Ground, Private
Utilities Available Underground Utilities
Amenities Available Gated, Playground, Park, RV Parking
Roof Type Tile
Porch Balcony, Covered, Patio
Private Pool yes
Building
Lot Description 1/4 to 1 Acre Lot, Back Yard, Drip Irrigation/Bubblers, Desert Landscaping, Landscaped
Faces East
Story 1
Sewer Public Sewer
Water Public
Construction Status RESALE
Schools
Elementary Schools Iverson Mervin, Iverson Mervin
Middle Schools Harney Kathleen & Tim
High Schools Las Vegas
Others
HOA Name Taylor Association
HOA Fee Include None
Tax ID 140-35-312-020
Acceptable Financing Cash, Conventional, FHA, VA Loan
Listing Terms Cash, Conventional, FHA, VA Loan
Financing VA
Read Less Info
Want to know what your home might be worth? Contact us for a FREE valuation!

Our team is ready to help you sell your home for the highest possible price ASAP

Copyright 2024 of the Las Vegas REALTORS®. All rights reserved.
Bought with Jennifer Magana • Realty ONE Group, Inc







