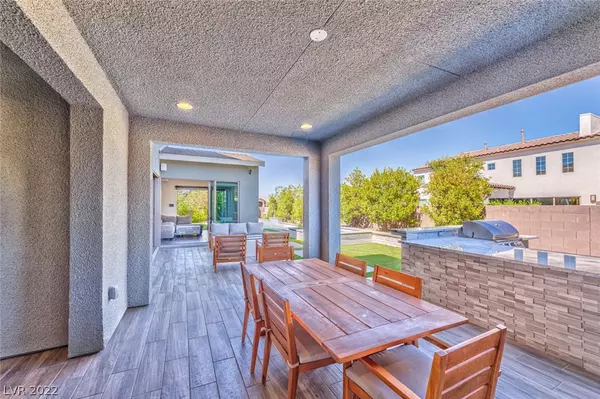$890,000
$899,000
1.0%For more information regarding the value of a property, please contact us for a free consultation.
4 Beds
4 Baths
2,495 SqFt
SOLD DATE : 11/21/2022
Key Details
Sold Price $890,000
Property Type Single Family Home
Sub Type Single Family Residence
Listing Status Sold
Purchase Type For Sale
Square Footage 2,495 sqft
Price per Sqft $356
Subdivision Sunridge & Carnegie
MLS Listing ID 2443824
Sold Date 11/21/22
Style Two Story
Bedrooms 4
Full Baths 2
Half Baths 1
Three Quarter Bath 1
Construction Status RESALE
HOA Y/N Yes
Originating Board GLVAR
Year Built 2017
Annual Tax Amount $5,876
Lot Size 6,534 Sqft
Acres 0.15
Property Description
This Green Valley home shows like a model home!! The home has a indoor outdoor layout with 3 large stackable sliders in the great room leading into your outdoor oasis. Your yard is on one of the largest lots in the community with salt water pool, spa, fire pit, covered patio, and custom built outdoor kitchen. The Kitchen has a large island with quarts counters, stainless steel Monogram appliances, Built in fridge, walk in pantry with a custom pantry organizer. There is a secondary suite on the first floor with large walk in and a 3/4 bath with a glass enclosed shower. The stair case is beautifully done with dark wood finish. The primary bed room has walk in closet with a custom closet organizer. Primary bath has a large shower with room for 2. There is woodlike ceramic tile throughout the home. Upgraded lighting fixtures. Surround sound system that is attached to outdoor speakers.
Location
State NV
County Clark County
Community Pivot
Zoning Single Family
Body of Water Public
Interior
Interior Features Bedroom on Main Level
Heating Central, Gas, Multiple Heating Units
Cooling Central Air, Electric, 2 Units
Flooring Tile
Furnishings Unfurnished
Window Features Blinds,Double Pane Windows,Insulated Windows,Low-Emissivity Windows
Appliance Built-In Electric Oven, Double Oven, Dryer, Gas Cooktop, Disposal, Microwave, Refrigerator, Water Softener Owned, Washer
Laundry Cabinets, Gas Dryer Hookup, Laundry Room, Sink, Upper Level
Exterior
Exterior Feature Built-in Barbecue, Barbecue, Patio, Private Yard
Parking Features Attached, Garage, Inside Entrance, Guest
Garage Spaces 2.0
Fence Block, Back Yard
Pool In Ground, Private
Utilities Available Underground Utilities
Amenities Available Dog Park, Gated, Playground, Park
Roof Type Tile
Porch Covered, Patio
Garage 1
Private Pool yes
Building
Lot Description Desert Landscaping, Landscaped, Synthetic Grass, < 1/4 Acre
Faces East
Story 2
Sewer Public Sewer
Water Public
Construction Status RESALE
Schools
Elementary Schools Vanderburg John C, Vanderburg John C
Middle Schools Miller Bob
High Schools Coronado High
Others
HOA Name Pivot
HOA Fee Include Association Management,Maintenance Grounds,Recreation Facilities,Reserve Fund
Tax ID 178-30-815-014
Acceptable Financing Cash, Conventional, FHA, VA Loan
Listing Terms Cash, Conventional, FHA, VA Loan
Financing Cash
Read Less Info
Want to know what your home might be worth? Contact us for a FREE valuation!

Our team is ready to help you sell your home for the highest possible price ASAP

Copyright 2024 of the Las Vegas REALTORS®. All rights reserved.
Bought with Cosmo Morabbi • Urban Nest Realty







