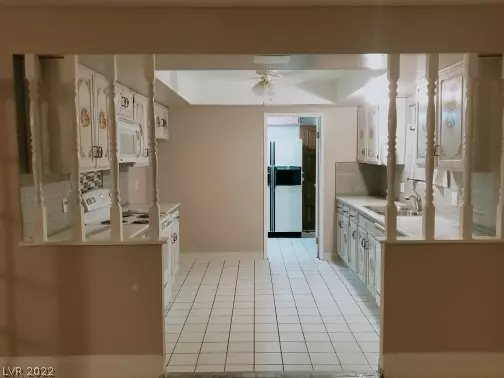$445,000
$460,000
3.3%For more information regarding the value of a property, please contact us for a free consultation.
5 Beds
3 Baths
2,332 SqFt
SOLD DATE : 03/06/2023
Key Details
Sold Price $445,000
Property Type Single Family Home
Sub Type Single Family Residence
Listing Status Sold
Purchase Type For Sale
Square Footage 2,332 sqft
Price per Sqft $190
Subdivision Paradise Manor Tr 1
MLS Listing ID 2392977
Sold Date 03/06/23
Style One Story
Bedrooms 5
Full Baths 2
Three Quarter Bath 1
Construction Status RESALE
HOA Y/N No
Originating Board GLVAR
Year Built 1963
Annual Tax Amount $1,021
Lot Size 8,712 Sqft
Acres 0.2
Property Description
Warm and inviting home on a large corner lot with Red brick added fully over the stucco. Kitchen 3 bathrooms remodeled, countertops, shower surround and new fixtures. Flooring all tile except Bed 2 and 3 have new carpet. new painting throughout the home. Large Laundry Room with added cabinets. Open floor plan, 2 primary bedroom suites with private bath. Walk-in Closet is 10'x13'. Home has fully covered room with opening out to the backyard approximately 38'x10' not included in the Sq. footage. Low maintenance landscaping, Desert and Synthetic Grass. Backyard area with synthetic grass is fully gated. Large fully gated pool, 2 large patio areas, both gated. 3 Storage sheds with 2 fully enclosed. Additionally large workroom with cabinets and work benches, access from house and also outside doors in Carport area. Attic section from workroom has wood floor and storage in carport with its own attic. Inside the home are many features like built-in bookcases, cabinets and shelves.
Location
State NV
County Clark County
Zoning Single Family
Body of Water Public
Rooms
Other Rooms Shed(s)
Interior
Interior Features Bedroom on Main Level, Ceiling Fan(s), Primary Downstairs, Pot Rack, Window Treatments
Heating Central, Electric, Wood
Cooling Central Air, Electric, 2 Units, Window Unit(s)
Flooring Tile
Fireplaces Number 1
Fireplaces Type Great Room, Wood Burning
Furnishings Unfurnished
Window Features Blinds,Drapes,Plantation Shutters,Window Treatments
Appliance Dryer, Dishwasher, Electric Cooktop, Electric Range, Disposal, Microwave, Refrigerator, Washer
Laundry Electric Dryer Hookup, Main Level, Laundry Room
Exterior
Exterior Feature Dog Run, Private Yard, Shed
Parking Features Attached Carport
Carport Spaces 2
Fence Block, Full, Wrought Iron
Pool Fenced, In Ground, Private
Utilities Available Electricity Available, Natural Gas Not Available
Amenities Available None
Roof Type Slate,Tile
Handicap Access Levered Handles
Private Pool yes
Building
Lot Description Corner Lot, Desert Landscaping, Front Yard, Sprinklers In Front, Landscaped, Rocks, Synthetic Grass, < 1/4 Acre
Faces East
Story 1
Sewer Public Sewer
Water Public
Structure Type Brick
Construction Status RESALE
Schools
Elementary Schools Harris, George E., Harris, George E.
Middle Schools Woodbury C. W.
High Schools Chaparral
Others
Tax ID 161-18-113-025
Acceptable Financing Cash, Conventional
Listing Terms Cash, Conventional
Financing Conventional
Read Less Info
Want to know what your home might be worth? Contact us for a FREE valuation!

Our team is ready to help you sell your home for the highest possible price ASAP

Copyright 2024 of the Las Vegas REALTORS®. All rights reserved.
Bought with Kathleen Pasquarelli • LAS Realty Group







