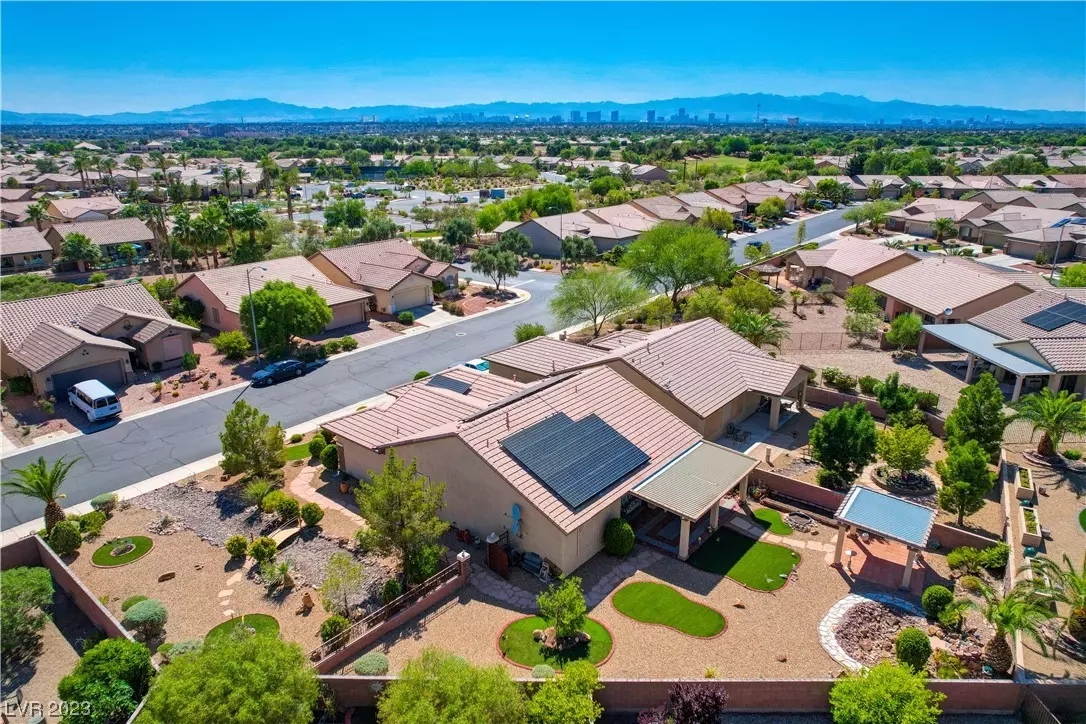$410,000
$425,000
3.5%For more information regarding the value of a property, please contact us for a free consultation.
3 Beds
2 Baths
1,718 SqFt
SOLD DATE : 09/22/2023
Key Details
Sold Price $410,000
Property Type Single Family Home
Sub Type Single Family Residence
Listing Status Sold
Purchase Type For Sale
Square Footage 1,718 sqft
Price per Sqft $238
Subdivision Stallion Mountain Estate 2 9
MLS Listing ID 2505815
Sold Date 09/22/23
Style One Story
Bedrooms 3
Full Baths 1
Three Quarter Bath 1
Construction Status RESALE
HOA Fees $115/qua
HOA Y/N Yes
Originating Board GLVAR
Year Built 2007
Annual Tax Amount $1,724
Lot Size 10,454 Sqft
Acres 0.24
Property Description
Check out this beautiful ranch style home on a QUARTER ACRE LOT in desirable "Stallion Mountain" Del Webb's 55+ SOLERA Community. This property is ONE STORY, with 3 Bedrooms, 2 Baths and located on one of the L A R G E S T LOTS in the subdivision (10,440 Sq Ft /1/4 Acre). It features One of a Kind landscaping with Extra Large COVERED Patio & Free standing Custom Built GAZEBO next to the Fountain! The kitchen displays plenty of cabinet and counter space with breakfast bar. This home has tile flooring throughout with laminate in the bedrooms (No Carpet). The Guard Gated Community Boasts Tons of Amenities including the Golf Course, Pool, Spa, Fitness Center, Clubhouse, Tennis/Pickleball Courts, Shuffle Board & Great Social Calendar! House is located ONLY a 1 minute walk away from the Clubhouse! LOW HOA for all that's included. (LOW Electric bill at ONLY $15/month). Garage has Water Softener and Great Storage. NEW (2021) HVAC AIR/Heat.
Location
State NV
County Clark
Community Stallion Mountain
Zoning Single Family
Body of Water Public
Interior
Interior Features Bedroom on Main Level, Ceiling Fan(s), Primary Downstairs
Heating Central, Gas
Cooling Central Air, Electric
Flooring Ceramic Tile, Laminate
Furnishings Unfurnished
Window Features Blinds,Double Pane Windows
Appliance Disposal, Gas Range, Microwave
Laundry Electric Dryer Hookup, Gas Dryer Hookup, Main Level
Exterior
Exterior Feature Patio, Private Yard, Water Feature
Parking Features Attached, Garage, Shelves, Storage
Garage Spaces 2.0
Fence Block, Back Yard, Wrought Iron
Pool Association, Community
Community Features Pool
Utilities Available Cable Available
Amenities Available Clubhouse, Fitness Center, Golf Course, Gated, Indoor Pool, Pickleball, Park, Pool, Guard, Spa/Hot Tub, Tennis Court(s)
Roof Type Tile
Porch Covered, Patio
Garage 1
Private Pool no
Building
Lot Description 1/4 to 1 Acre Lot, Desert Landscaping, Landscaped, Rocks
Faces South
Story 1
Sewer Public Sewer
Water Public
Architectural Style One Story
Construction Status RESALE
Schools
Elementary Schools Cunnngham, Cunnngham
Middle Schools Harney Kathleen & Tim
High Schools Chaparral
Others
HOA Name Stallion Mountain
HOA Fee Include Association Management,Common Areas,Recreation Facilities,Taxes
Senior Community 1
Tax ID 161-15-312-008
Security Features Gated Community
Acceptable Financing Cash, Conventional, FHA, VA Loan
Listing Terms Cash, Conventional, FHA, VA Loan
Financing Cash
Read Less Info
Want to know what your home might be worth? Contact us for a FREE valuation!

Our team is ready to help you sell your home for the highest possible price ASAP

Copyright 2025 of the Las Vegas REALTORS®. All rights reserved.
Bought with Roxanne Harran • Trust Real Estate






