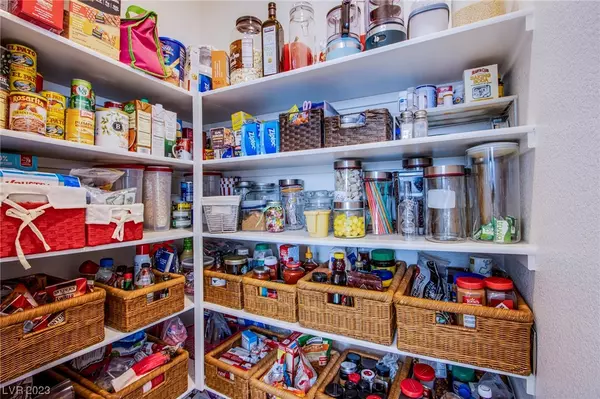$499,000
$509,598
2.1%For more information regarding the value of a property, please contact us for a free consultation.
3 Beds
3 Baths
1,971 SqFt
SOLD DATE : 10/13/2023
Key Details
Sold Price $499,000
Property Type Single Family Home
Sub Type Single Family Residence
Listing Status Sold
Purchase Type For Sale
Square Footage 1,971 sqft
Price per Sqft $253
Subdivision Cadence Village Parcel 1-F5-2
MLS Listing ID 2523440
Sold Date 10/13/23
Style Two Story
Bedrooms 3
Full Baths 2
Half Baths 1
Construction Status RESALE
HOA Y/N Yes
Originating Board GLVAR
Year Built 2020
Annual Tax Amount $3,741
Lot Size 4,791 Sqft
Acres 0.11
Property Description
PRICED TO SELL. Located in Cadence, a sought after community with parks, splash pads, dog parks, community pool, tennis & pickle ball! Shopping & dining at your fingertips. Over 80K spent in upgrades. White wood-look tile in Kitchen & Great room. Light waterproof wood laminate on stairs, in loft & all three bedrooms. Quartz countertops in the kitchen with gorgeous custom soft close cabinets. Upgraded baseboards & fixtures. Sellers attention to detail shows in every part of the home. All window coverings included. Appliances include: Upgraded GE microwave, Dishwasher & self cleaning oven. Primary bathroom shower is a $10K upgrade as well. The backyard has high private walls-covered patio, artificial grass and plenty of space to entertain. The 2 car garage has a brand new $6K Kinetico water softener, reverse osmosis water filtration system & 2 awesome storage racks. Every room wired for ceiling fans. Vivint Security alarm is paid for, new buyer just has to set up account to monitor.
Location
State NV
County Clark
Community Ccmc
Zoning Single Family
Body of Water Public
Interior
Interior Features Ceiling Fan(s), Window Treatments
Heating Central, Gas
Cooling Central Air, Electric
Flooring Laminate, Tile
Furnishings Unfurnished
Window Features Double Pane Windows,Drapes,Low-Emissivity Windows,Window Treatments
Appliance Dishwasher, Disposal, Gas Range, Microwave, Water Softener Owned, Water Purifier
Laundry Gas Dryer Hookup, Main Level, Laundry Room
Exterior
Exterior Feature Patio, Private Yard, Sprinkler/Irrigation
Parking Features Attached, Garage, Garage Door Opener, Inside Entrance, Storage
Garage Spaces 2.0
Fence Block, Back Yard
Pool Community
Community Features Pool
Utilities Available Underground Utilities
Amenities Available Dog Park, Fitness Center, Jogging Path, Barbecue, Pickleball, Park, Pool, Tennis Court(s)
Roof Type Tile
Porch Covered, Patio
Garage 1
Private Pool no
Building
Lot Description Drip Irrigation/Bubblers, Desert Landscaping, Landscaped, Rocks, Synthetic Grass, < 1/4 Acre
Faces West
Story 2
Sewer Public Sewer
Water Public
Construction Status RESALE
Schools
Elementary Schools Sewell, C.T., Sewell, C.T.
Middle Schools Brown B. Mahlon
High Schools Basic Academy
Others
HOA Name CCMC
HOA Fee Include Maintenance Grounds
Tax ID 179-05-224-027
Security Features Security System Owned
Acceptable Financing Assumable, Cash, Conventional, FHA, VA Loan
Listing Terms Assumable, Cash, Conventional, FHA, VA Loan
Financing Conventional
Read Less Info
Want to know what your home might be worth? Contact us for a FREE valuation!

Our team is ready to help you sell your home for the highest possible price ASAP

Copyright 2024 of the Las Vegas REALTORS®. All rights reserved.
Bought with Nicole Sanzone • ERA Brokers Consolidated







