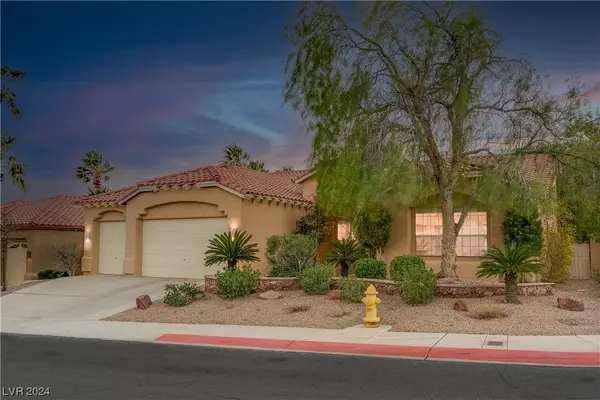$655,000
$650,000
0.8%For more information regarding the value of a property, please contact us for a free consultation.
4 Beds
3 Baths
2,545 SqFt
SOLD DATE : 03/26/2024
Key Details
Sold Price $655,000
Property Type Single Family Home
Sub Type Single Family Residence
Listing Status Sold
Purchase Type For Sale
Square Footage 2,545 sqft
Price per Sqft $257
Subdivision Highpointe At Summerlin
MLS Listing ID 2563432
Sold Date 03/26/24
Style One Story
Bedrooms 4
Full Baths 3
Construction Status RESALE
HOA Y/N Yes
Originating Board GLVAR
Year Built 1996
Annual Tax Amount $4,004
Lot Size 9,583 Sqft
Acres 0.22
Property Description
Welcome Home! This stunning single-story home is nestled at the base of a cul-de-sac in the coveted Trails neighborhood of Summerlin. The heart of the home lies in the open-concept kitchen, equipped with breakfast bar, nook, desk, pantry, RO & opens seamlessly to the family room with cozy fireplace & the home is flooded with natural light. Retreat to the backyard with covered patio with ample room for a future pool. Also entertain in the entryway living room and separate dining room. The primary suite features an adjacent retreat room with built-in desk & bookshelves, alongside a spa-like en suite bath, with garden tub, double sinks and oversized walk-in closet with lots of shelves. Secondary bedrooms are thoughtfully positioned away from the primary suite. 3-car garage w/storage cabinets all on just under 1/4 acre. Enjoy all Summerlin has to offer with nearby walking trails, community center, pools, & more. Easy access to Summerlin Pkwy & 215, hospitals, dining and shopping.
Location
State NV
County Clark County
Community Summerlin North
Zoning Single Family
Body of Water Public
Interior
Interior Features Bedroom on Main Level, Ceiling Fan(s), Primary Downstairs, Window Treatments
Heating Central, Gas
Cooling Central Air, Electric
Flooring Carpet, Tile
Fireplaces Number 1
Fireplaces Type Family Room, Gas, Glass Doors
Furnishings Unfurnished
Window Features Blinds,Double Pane Windows
Appliance Built-In Gas Oven, Dryer, Dishwasher, Disposal, Microwave, Refrigerator, Water Purifier, Washer
Laundry Gas Dryer Hookup, Main Level, Laundry Room
Exterior
Exterior Feature Patio
Parking Features Attached, Garage
Garage Spaces 3.0
Fence Block, Back Yard
Pool Community
Community Features Pool
Utilities Available Underground Utilities
Amenities Available Park, Pool
Roof Type Tile
Porch Covered, Patio
Garage 1
Private Pool no
Building
Lot Description Desert Landscaping, Landscaped, < 1/4 Acre
Faces North
Story 1
Sewer Public Sewer
Water Public
Construction Status RESALE
Schools
Elementary Schools Staton, Ethel W., Staton, Ethel W.
Middle Schools Becker
High Schools Palo Verde
Others
HOA Name Summerlin North
HOA Fee Include Association Management
Tax ID 137-24-513-011
Acceptable Financing Cash, Conventional, FHA, VA Loan
Listing Terms Cash, Conventional, FHA, VA Loan
Financing Cash
Read Less Info
Want to know what your home might be worth? Contact us for a FREE valuation!

Our team is ready to help you sell your home for the highest possible price ASAP

Copyright 2024 of the Las Vegas REALTORS®. All rights reserved.
Bought with Timothy Anter • The Boeckle Group







